World Economic Forum is Property of the Month
“The World Economic Forum engages business, political, and academic leaders as well as civil society through meetings and initiatives to shape global, regional, and industry agendas. Our new New York City office designed by Montroy Andersen DeMarco supports our mission and provides a comfortable work environment for our employees,” said the Forum’s head of finance and operations Stephan Ruiz.
“World Economic Forum’s new offices occupy the entire 10th and 11th floors of 350 Madison Ave. Our team designed the space to accommodate both the organization’s 150 New York-based employees as well as facilities that hold meetings for up to 160 participants,” said MADGI principal, Steven Andersen.
The design team wanted to create a high-end, more sophisticated reception area on the 11th floor, where guests, speakers, and leaders are greeted. “The overall look and feel for the entire space is light, warm, and contemporary, with an understated European aesthetic that is a nod to the visual language of the Geneva headquarters,” said MADGI designer Mariana Panova.
In the 1,300 s/f reception area, the design team redesigned and highlighted an existing staircase and created a seating area. MADGI specified Bendheim glass cladding on the entire back wall of the architectural staircase.
“The 11th floor is functionally split on two sides of the reception lobby. The building layout allowed us to separate one side of the floor as public and meeting spaces, and the other as an administrative work area,” said MADGI project manager, Elizabeth Zagarello, AIA.
The seven conference rooms all have audio-visual capabilities and video-conferencing equipment, and range from 150 to 500 s/f. The plenary space is 950 s/f.
After descending the stairs, one finds an employee entrance foyer and team meeting area. The rest of the floor plan comprises executive offices and an open plan office section.
The Project Team includes:
• General contractor: J.T. Magen & Company, Inc.
• Project manager: Craven Corp.
• LEED consultant: CodeGreen Solutions
• MEP engineer: CFS Engineering
• Client/landlord: RFR Holding
Source: New York Real Estate Journal (NYREJ)
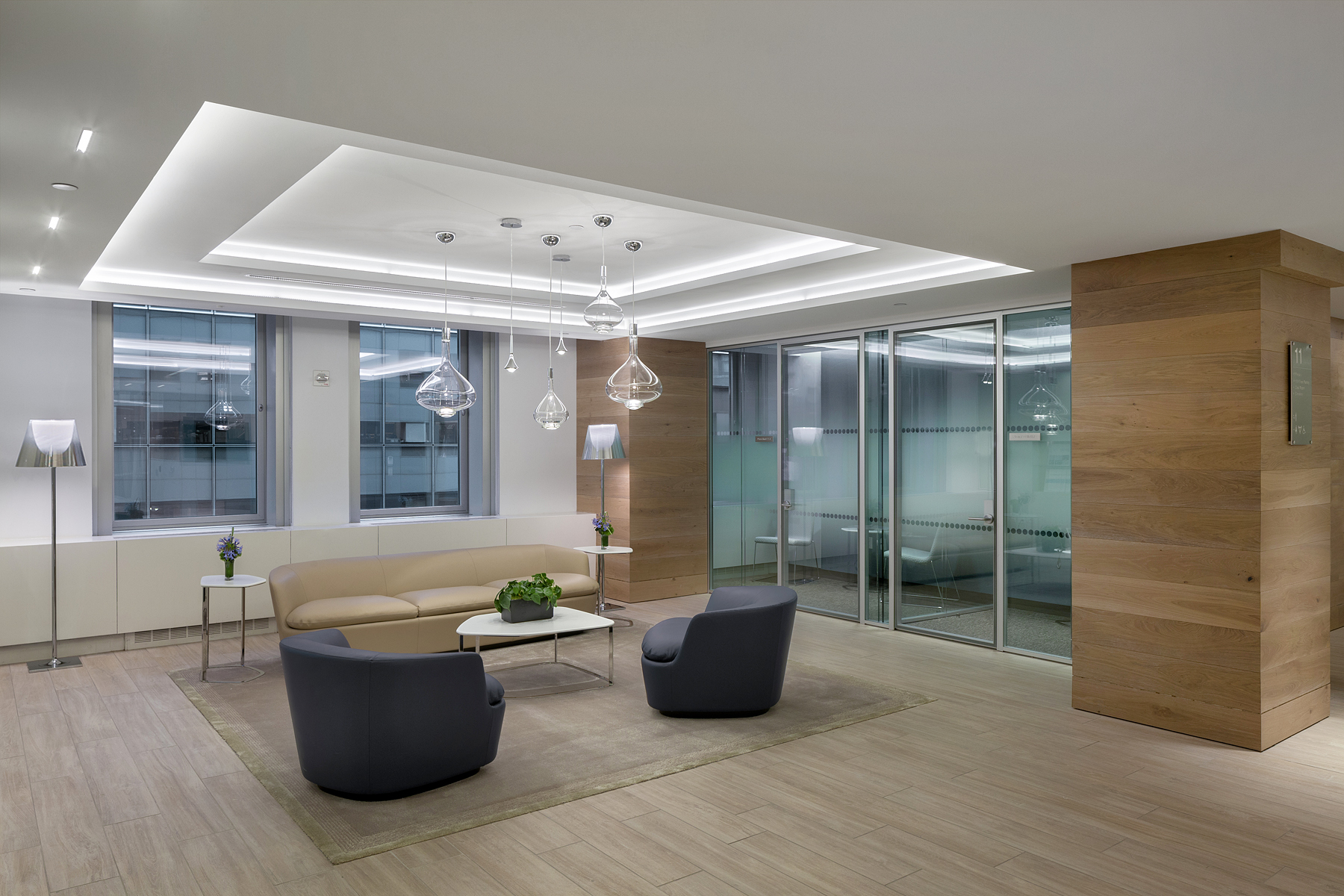
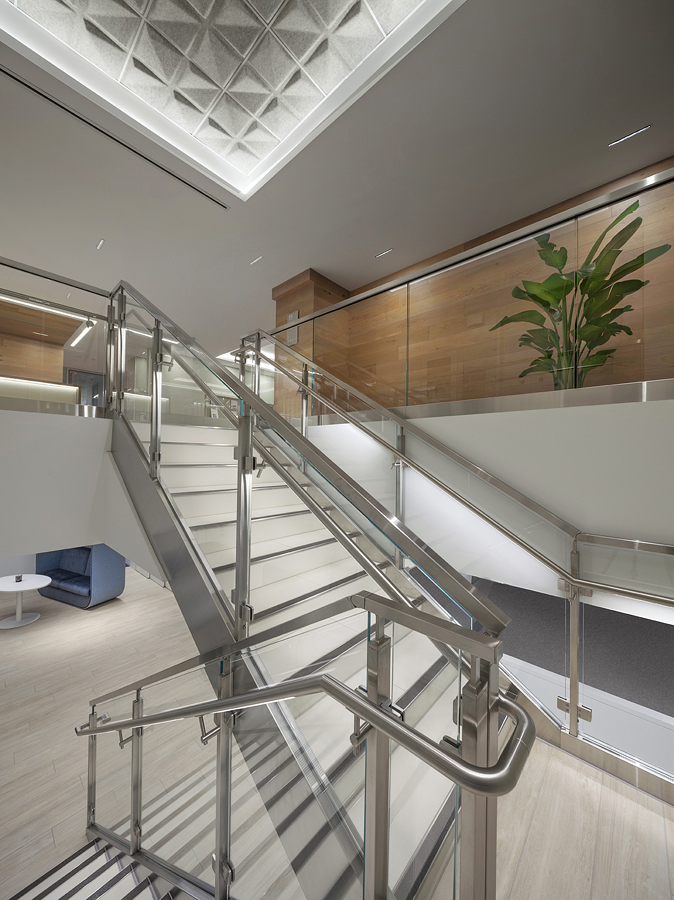
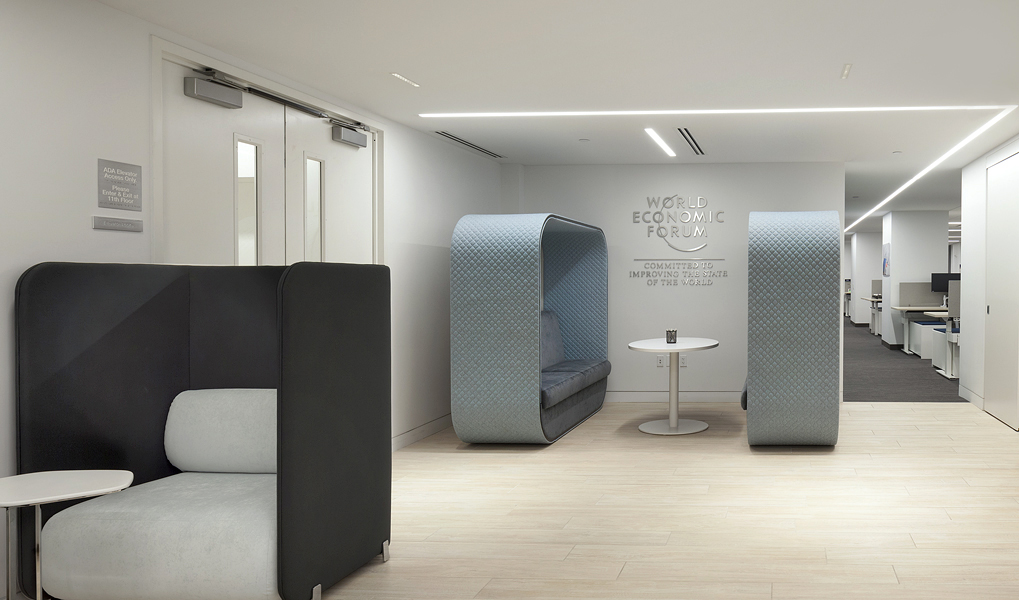

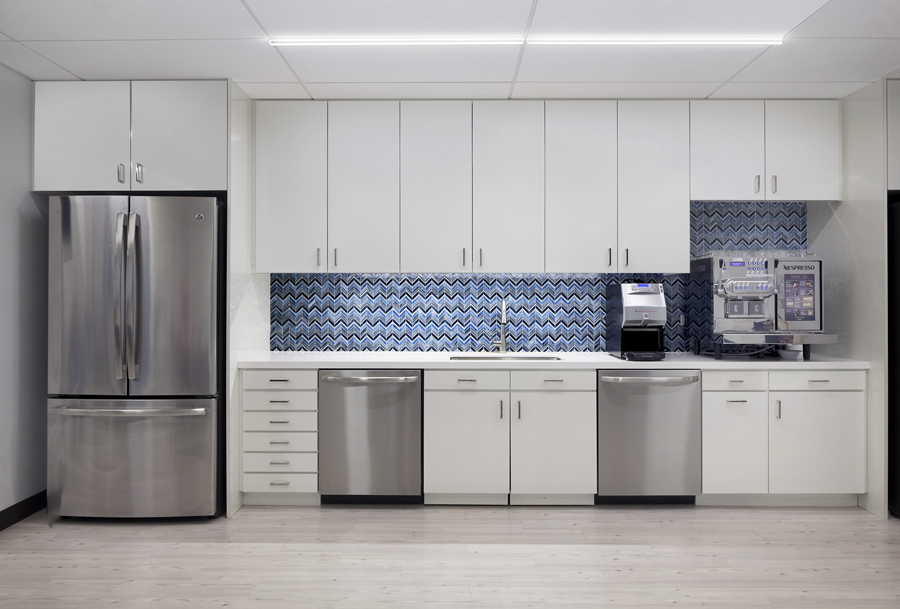

NYREJ’S 2024 Ones to Watch Industry Leaders: Job Captain, Mateusz Slapinski
New York Real Estate 2024 Ones to Watch Industry Leaders Spotlight: Mateusz Slapinski, Job Captain, Montroy DeMarco Architecture “Mat is one of the impressive young leaders within our firm’s architecture and interior design studios. He leads his projects with...

Morgan North’s Architectural Design Team Honored at NYCxDesign 2024 Awards Ceremony
The Architectural Design Team for Morgan North was honored at the NYCxDESIGN 2024 Awards ceremony. The redevelopment and adaptive reuse of the Morgan North Post Office was recognized for its outstanding architectural planning, interior design, and landscape...
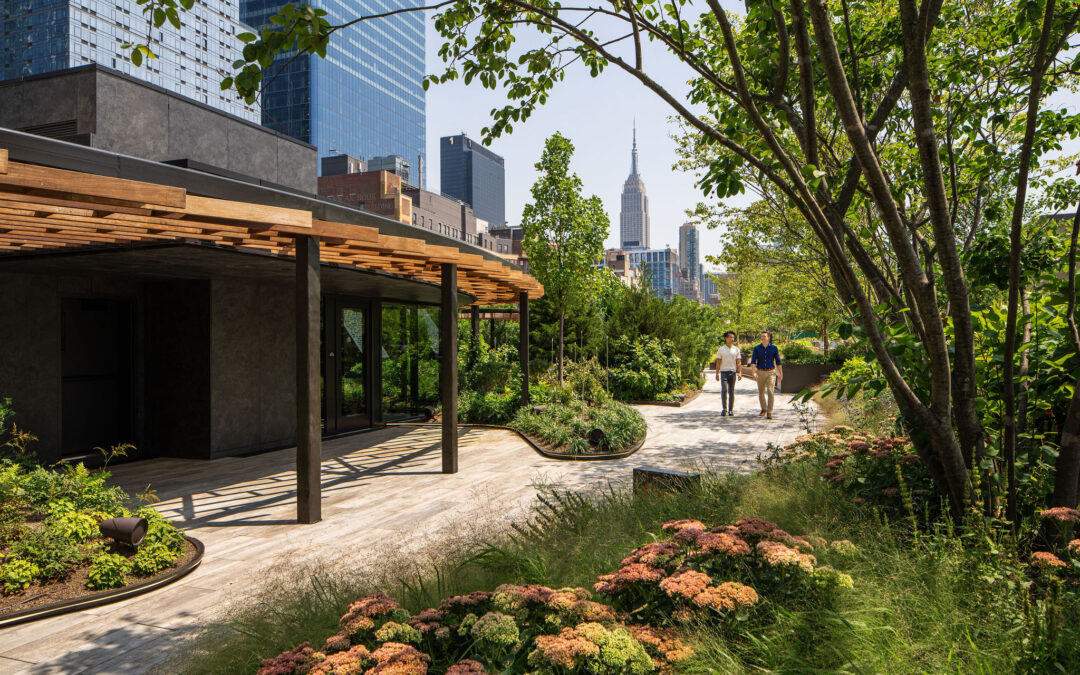
The Redevelopment of the Historic USPS Morgan North Receives 2024 Project Profile Award by Commercial Construction & Renovation (CCR) Magazine
Morgan North, New York, New York Designer: Montroy DeMarco Architecture LLP, Shimoda Design Group, HMWhite (Landscape Architect) Contractor: Urban Atelier Group The expansive, 645,000 SF Morgan North redevelopment by Tishman Speyer transforms what was once New...
