Watermark Retirement Community’s Renovation of 21 Clark Street Progresses in Brooklyn Heights
In 2017, 21 Clark Street was sold by The Jehovah’s Witnesses to private equity firm Kayne Anderson Real Estate Advisors for $200 million. Total construction costs including renovation and redevelopment of the structure is placed at $330 million.
The Watermark at Brooklyn Heights was specifically designed to fill a void for high-end senior housing in the New York City market. Montroy DeMarco Architecture (MDA) and interior designer Lemay + Escobar were retained to help reimagine the aging property as envisioned by the development team. The structure will feature residences that range from studios to two-bedroom apartments, with amenities including a rooftop terrace, a public art gallery, a library lounge, a collection of health and wellness facilities, and an upper-level “Skyline club room.”
The Watermark at Brooklyn Heights will also provide two floors of Memory Care services for those living with cognitive impairment.
Altogether, amenity space spans approximately 50,000 square feet.
“This residence will have a number of dramatic public spaces, including a soaring two-story restaurant,” said Richard DeMarco, partner at Montroy DeMarco Architecture. “We are respecting the original beauty of the building and reviving some features to create an amenity-filled environment for discerning seniors. Overall, we have planned and designed the Watermark at Brooklyn Heights to enable residents to be proud of their environment.”
Source: New York Yimby
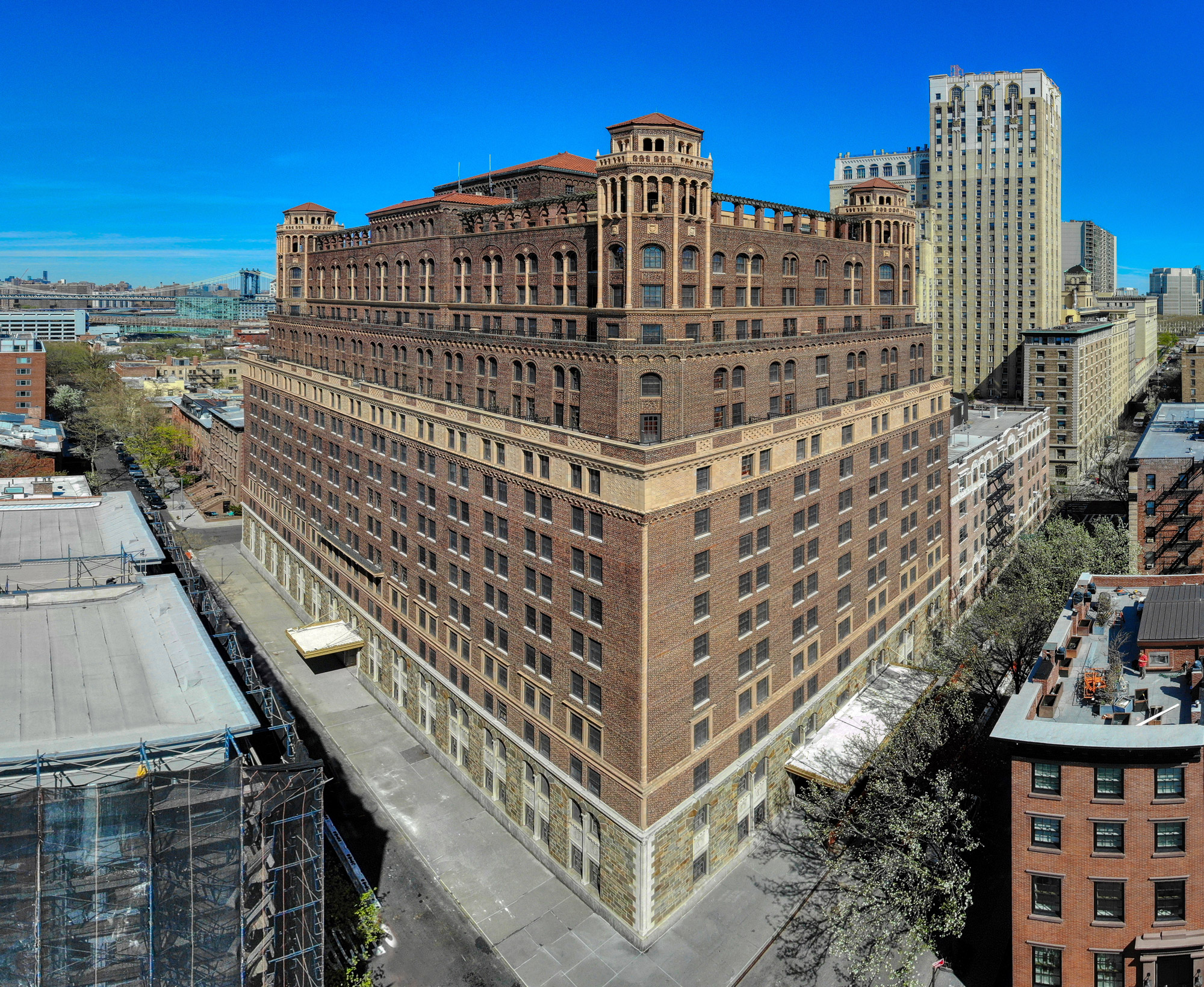
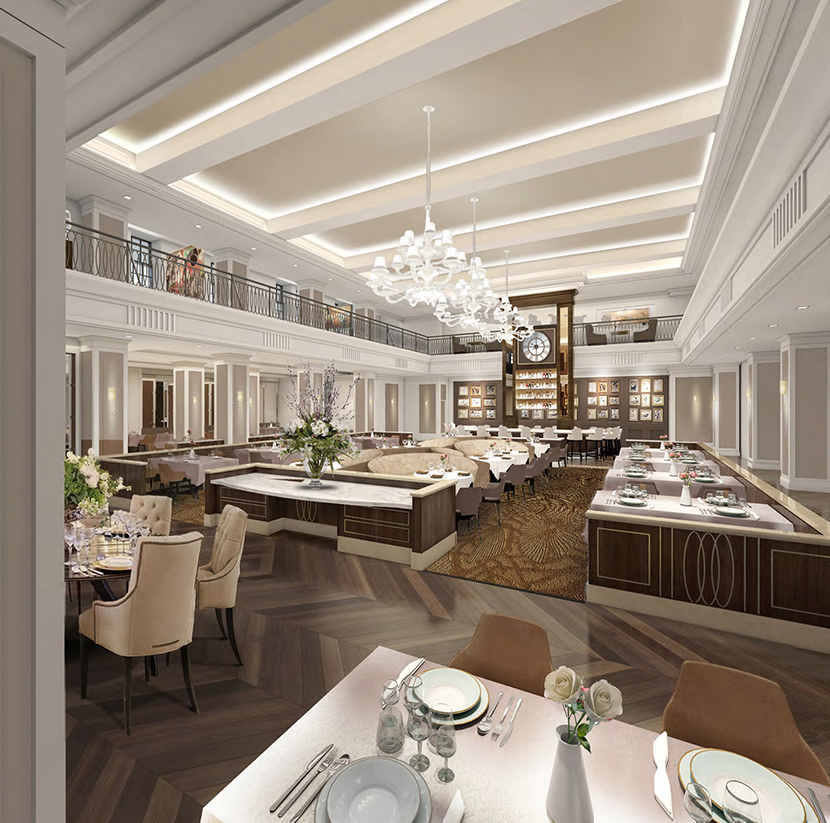
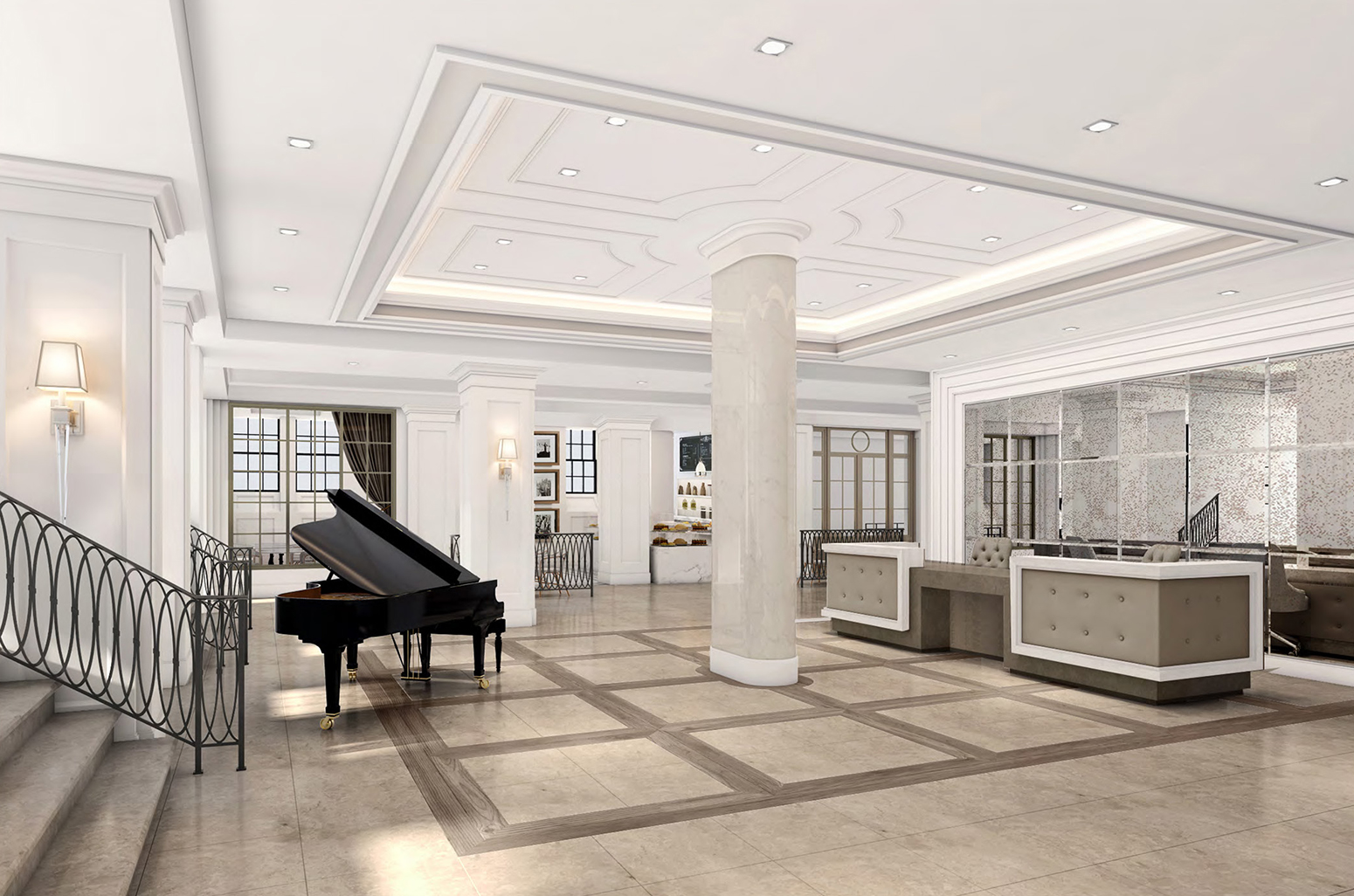

Commercial to Residential Property Conversion in New York City: Financial and Design Feasibility Overview
Commercial tenants currently only use approximately 50% of their offices. Companies are either shrinking their space or not renewing their leases. To make matters worse, prior to the pandemic, many owners of older, mortgage-free office buildings took out loans...
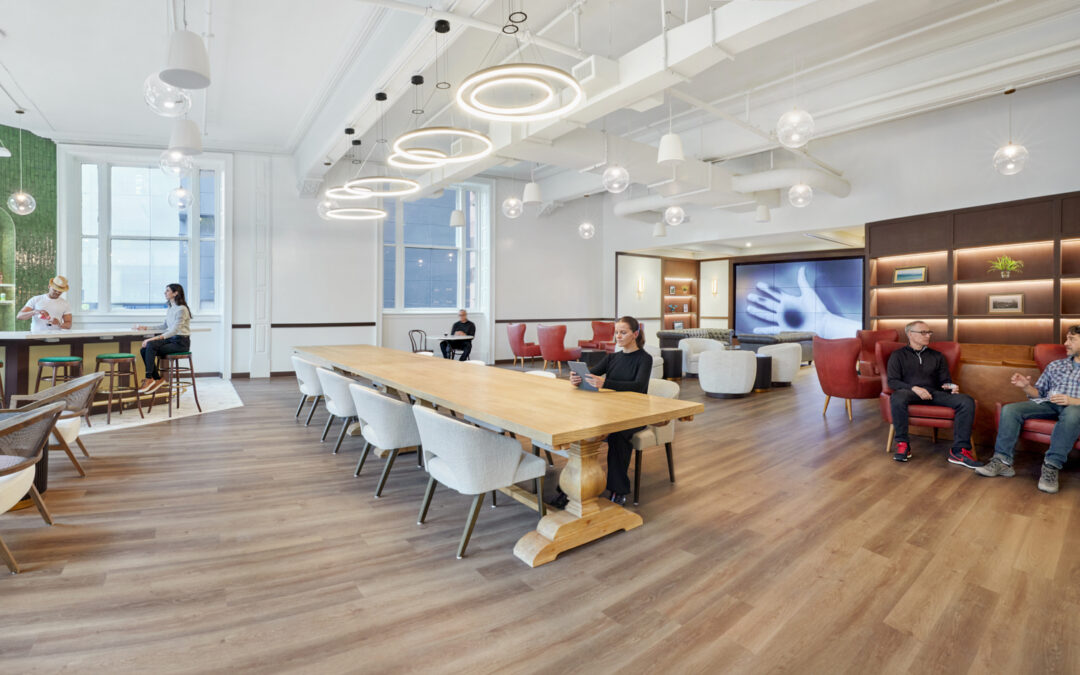
MDA is One of the Nation’s Largest Workplace Interior Architecture Firms
Montroy DeMarco Architecture LLP is one of the Nation's Largest Workplace Interior and Interior Fitout Architecture and Architecture Engineering (AE) Firms! Check out Building Design+Construction Magazine's Annual 2024 Giants 400 Report....
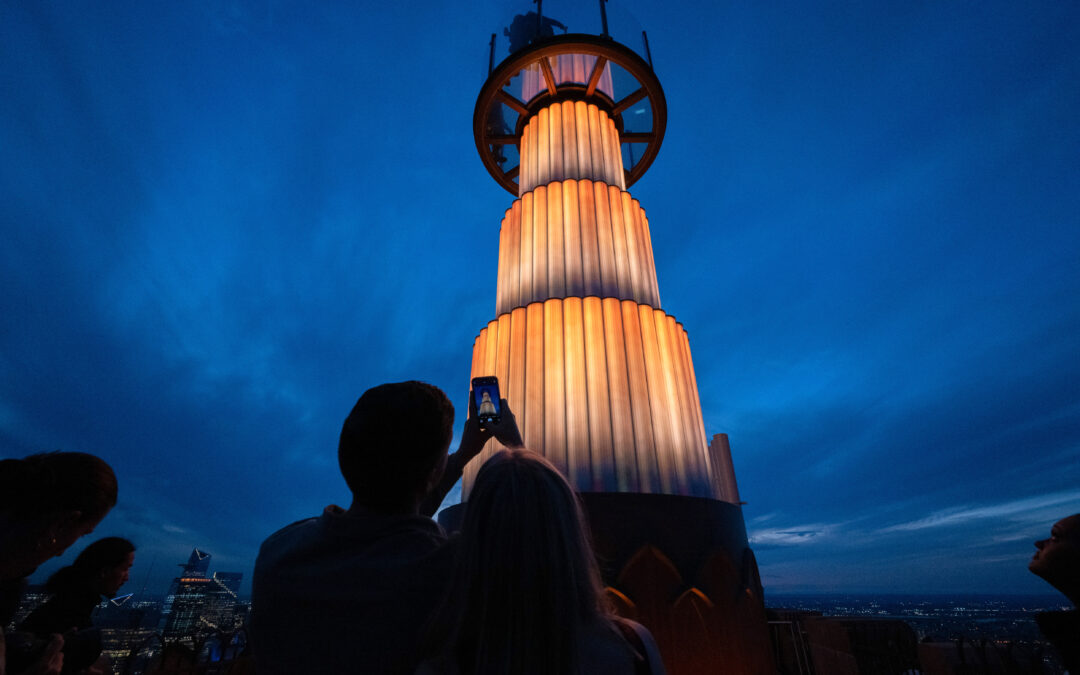
Top of the Rock Opens 900 Ft. High Skylift Attraction
Skylift at Top of the Rock, a new attraction atop 30 Rock, elevates visitors nearly 900 feet in the air above street level for a spectacular, entirely unobstructed, 360-degree view of New York City. The design team for the Skylift included owner Tishman Speyer...
