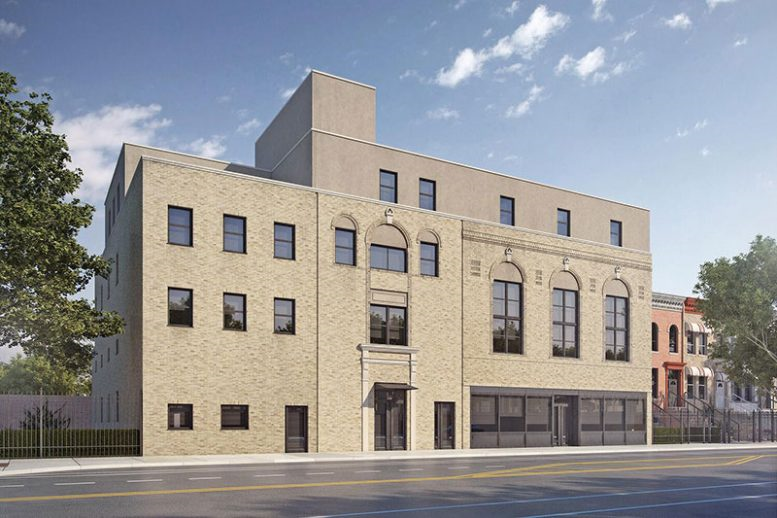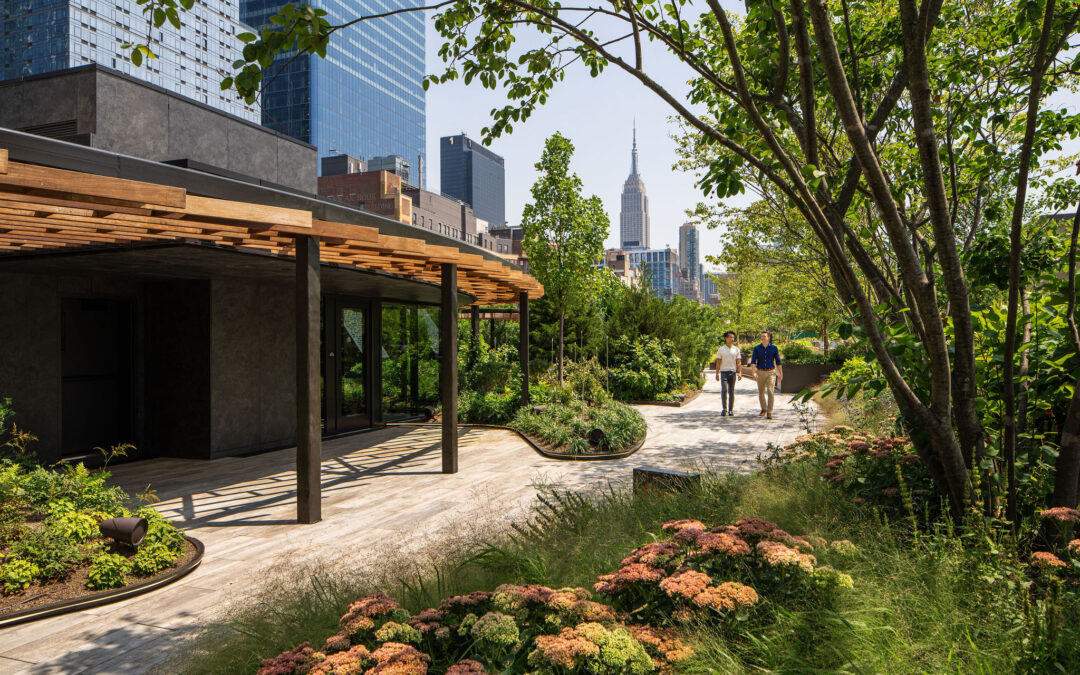Renderings Revealed of New Charter School at 671 Prospect Avenue in Woodstock, The Bronx
The existing structure stands three stories tall and totals approximately 34,000 square feet. Scope of work includes a gut renovation, a one-story vertical enlargement of the structure, and the addition of about 5,000 square feet. When complete, the charter school will occupy a vast majority of the building at 31,829 square feet. A minor retail component will span less than 1,914 square feet.
The brick building, which is designed by Montroy Demarco Architecture and is expected to be complete by spring 2020.
Source: New York Yimby


NYREJ’S 2024 Ones to Watch Industry Leaders: Job Captain, Mateusz Slapinski
New York Real Estate 2024 Ones to Watch Industry Leaders Spotlight: Mateusz Slapinski, Job Captain, Montroy DeMarco Architecture “Mat is one of the impressive young leaders within our firm’s architecture and interior design studios. He leads his projects with...

Morgan North’s Architectural Design Team Honored at NYCxDesign 2024 Awards Ceremony
The Architectural Design Team for Morgan North was honored at the NYCxDESIGN 2024 Awards ceremony. The redevelopment and adaptive reuse of the Morgan North Post Office was recognized for its outstanding architectural planning, interior design, and landscape...

The Redevelopment of the Historic USPS Morgan North Receives 2024 Project Profile Award by Commercial Construction & Renovation (CCR) Magazine
Morgan North, New York, New York Designer: Montroy DeMarco Architecture LLP, Shimoda Design Group, HMWhite (Landscape Architect) Contractor: Urban Atelier Group The expansive, 645,000 SF Morgan North redevelopment by Tishman Speyer transforms what was once New...
