PhotoShelter’s NYC Headquarters is Complete
The 22-story 111 Broadway and the connected neighboring tower at 115 Broadway are collectively known as Trinity Centre. Owned and managed by Capital Properties, and constructed in 1905, the two landmarked neo-Gothic towers have served financial industry tenants. Capital Properties, with a current portfolio of over 3.5 million s/f of class-A office buildings in major urban areas, has focused on upgrading Trinity Centre to a class-A property to appeal to a variety of new tenants.
MDA has extensive experience in repositioning and upgrading office properties in the Wall St. area and serves as Trinity Centre’s Building Architect. The firm worked with Capital to develop two design standards for the property: A Pre-built standard providing layouts appropriate for TAMI (technology, advertising, media, and IT) tenants; and an office standard for other commercial tenants. These standards define design and construction costs and outline finishes, layout types, and systems within each landlord-built space type and budget. PhotoShelter’s office was designed within the Pre-built building standard.
“We are absolutely thrilled with our office space and the exceptional work done by MDA and Capital Properties to make this a standout FiDi office location,” said Andrew Fingerman, CEO of PhotoShelter. “The layout and design across the entire floor is well-conceived and supports maximum collaboration for our team.”
According to Daniel Montroy, AIA, MDA Principal, “It is unusual to apply a design standard to an office space of this size, but PhotoShelter wanted to manage the cost, while creating an attractive, comfortable workspace of the ‘tech loft’ type preferred by technology and media firms. We worked closely with both the tenant and the landlord to provide what felt like a custom office within the budget of the standard.”
“The Montroy DeMarco Architecture’s team worked very closely with Capital Properties’ leadership and CBRE’s leasing team to develop the property’s pre-built design standards. The ownership has gone to great lengths to work hand in hand with MDA to design pre-built spaces that not only meet the demands of today’s creative tenants, but also showcase the building’s magnificent historic bones. These efforts have helped attract a diverse group of new commercial, institutional, and healthcare tenants. It’s the meticulous repositioning of 111-115 Broadway that sets it apart from other downtown properties. We have one of the best pre-built and build-to-suit standards in the New York City marketplace,” said CBRE executive vice president of advisory & transaction services Adam Foster.
MDA worked tenant consultant LB Architects to solidify the tenant program. “After analyzing PhotoShelter’s spacial and organizational requirements, we determined that the pre-built standard, enhanced with some higher-end design solutions, would best meet the program needs,” said Sarah Bigos, MDA project manager. The standard includes an open plan with exposed ductwork, minimalist finishes, and glazed partition walls to enable natural light to infiltrate the space and add sustainable principles of daylighting and energy efficiency to the design. In addition to MDA and LB Architects, the project team included MEP engineer AKF and Exact Contracting, the GC.
The PhotoShelter space occupies the entire floorplate. The private elevator lobby in the central core is separated from the office space by a full glass partition and affords a view into the office space and outside views of the historic Trinity Church and the Downtown waterfront area. The 500 s/f reception and adjacent lounge area are lit from the south facing windows.
Modular, adjustable workstations accommodate employees assigned full-time to the office as well as transient staffers who use workstations in a flexible hoteling space on a rotating basis. Five conference and meeting rooms and six private offices located along the south and east perimeter have fully glazed partitions facing the open office area, permitting maximum daylight to permeate the space. OFS manufactured the conference tables. EvensonBest served as the contract furniture vendor.
It was critical for PhotoShelter, a fast-paced tech company, to have a space that would foster open communication and collaboration among its staff, while also maximizing the efficiency of the layout. “MDA made sure every inch of space was utilized to it’s fullest potential,” explained Allie Papp, AIA, MDA designer and project manager. “The kitchen area doubles as an open pantry and gathering space for large company events, while smaller, more informal gathering and breakout spaces are located at key areas on the floor to allow for spontaneous interactions between teams,” said Papp.
In addition to several huddle and breakout spaces with flexible furnishing that can be rearranged, dedicated phone rooms provide the opportunity to hold conference conversations behind closed partitions.
“The design aesthetic is minimalist and incorporates a subdued palette of white, gray, and natural materials to reinforce the clean look,” said Bigos.
Column enclosures and ceiling elements have been stripped away to reveal the underlying structural components. Exposed elliptical ductwork, sprinkler piping, and electrical conduit are attached directly to the white painted slab and beam ceiling, although the ceiling in the pantry is painted black to clearly define that space. The elliptical ductwork is a building standard. The primary lighting throughout the space are building standard linear LED fixtures by National Lighting. Specialty lighting in the reception area, pantry, and other areas includes pendant fixtures by Muuto and WAC Lighting.
The design highlights the historic nature of the building, exposing the riveted steel columns and original brick walls. The designers specified contemporary and warming finishes throughout the space, including wide-plank Monarch wood floors, black MetroWall office fronts, and pantry finishes consisting of wood veneered millwork, Ann Sacks small mosaic backsplash, and solid surface countertops. Photoshelter exhibits its clients’ artwork throughout the space, bringing to life the work of photographers and visual storytellers.
“Although the fundamental layout concept fit into the pre-built standard, PhotoShelter’s leadership felt that the additional cost of several amenities above the standard was justified in creating an outstanding space,” said MDA job captain Jessica Gross. “For example, custom audiovisual systems, designed by LB Architects, were installed in the pantry and social spaces,” she added. Shared Path style carpet tile flooring by Mohawk Group controls sound transmission in the conference and telephone rooms. The bulk of the MEP systems fit into the building standard, an additional air handler was required to service the IT room due to the amount of computer equipment utilized by PhotoShelter.
Through careful coordination with the client, incorporation of functional needs and consideration of project costs, MDA and Capital have provided a flexible space that will serve PhotoShelter’s future operational and staffing needs.
Source: New York Real Estate Journal (NYREJ) / Photos: Peter Dressel/Wilk Marketing Communications
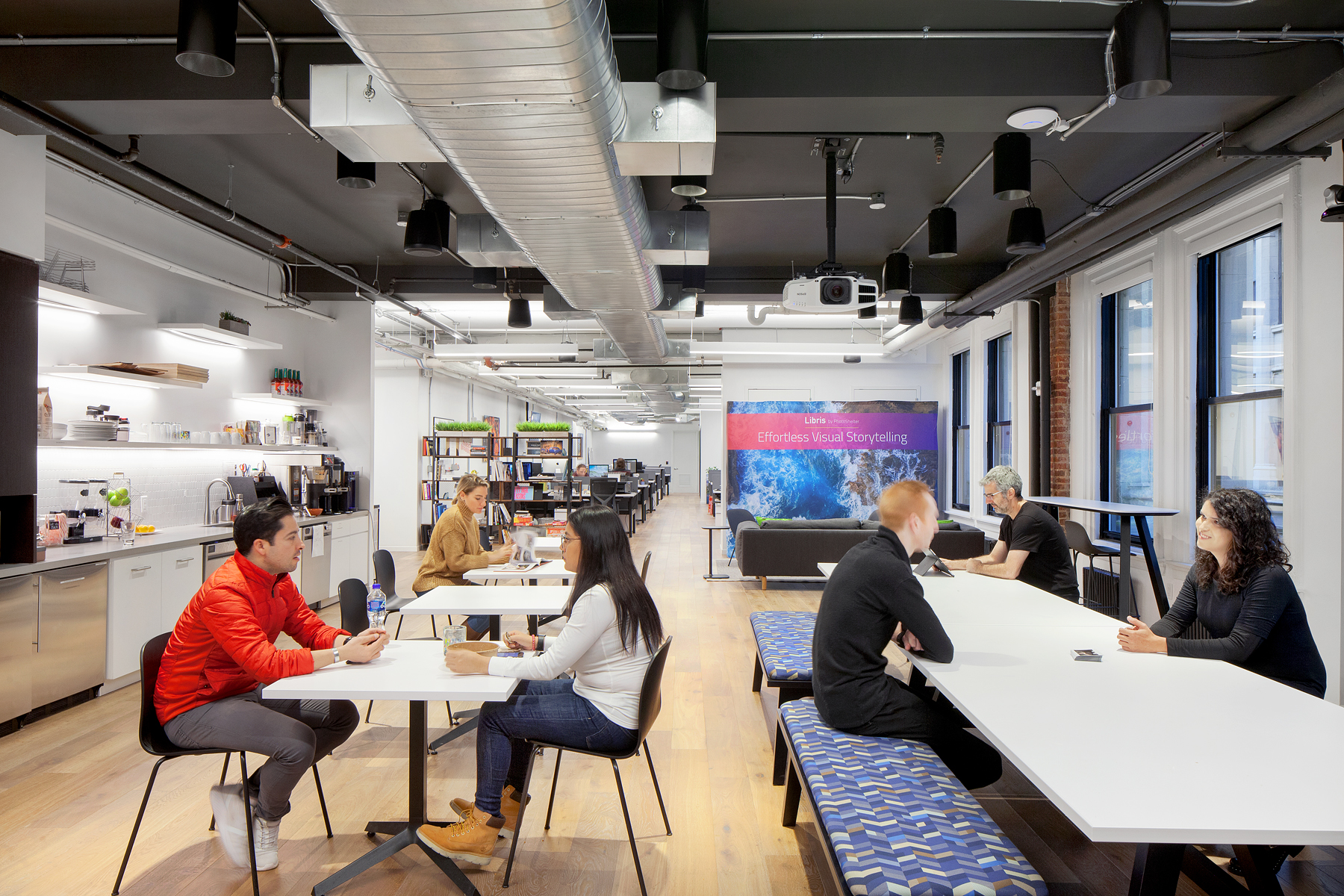
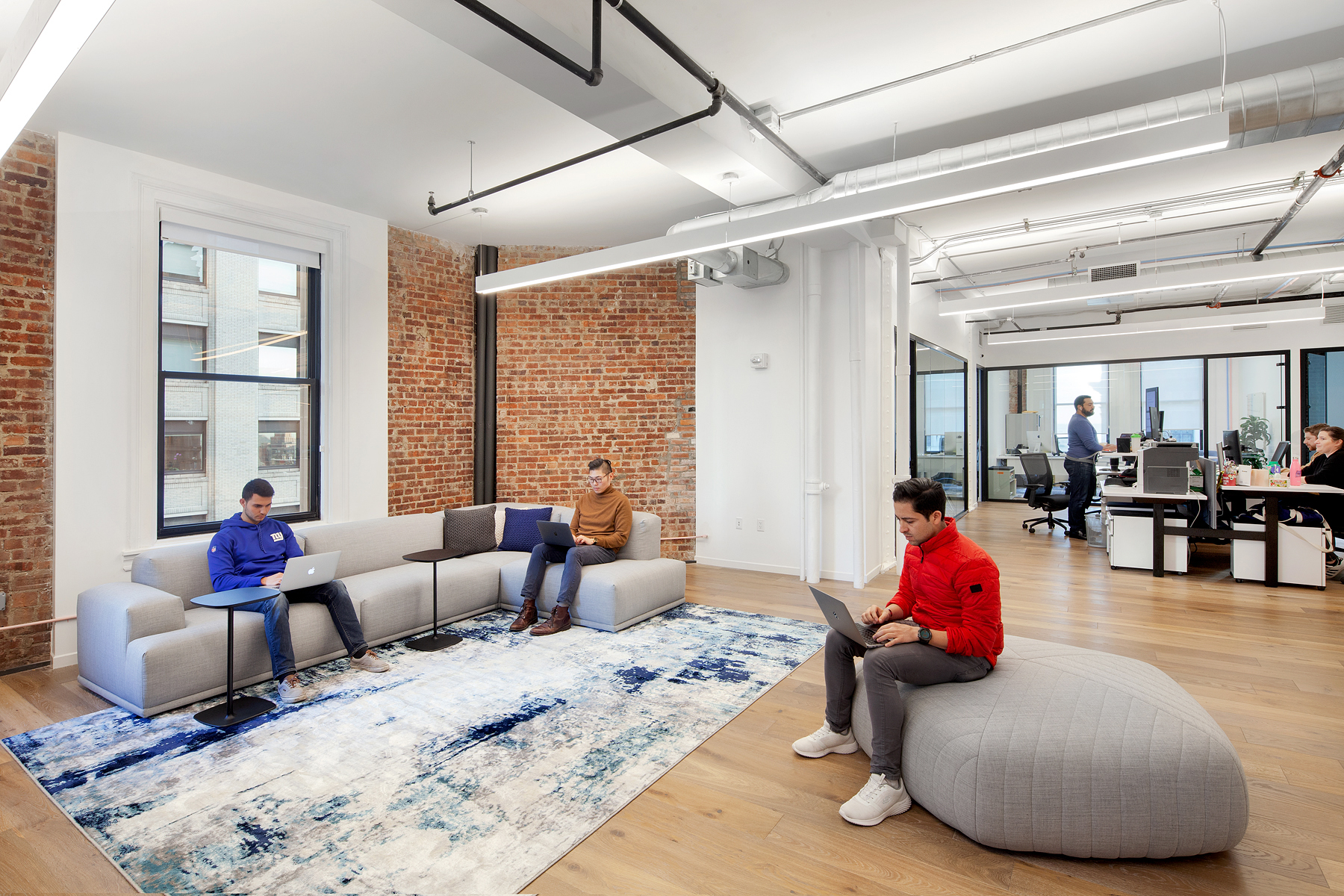
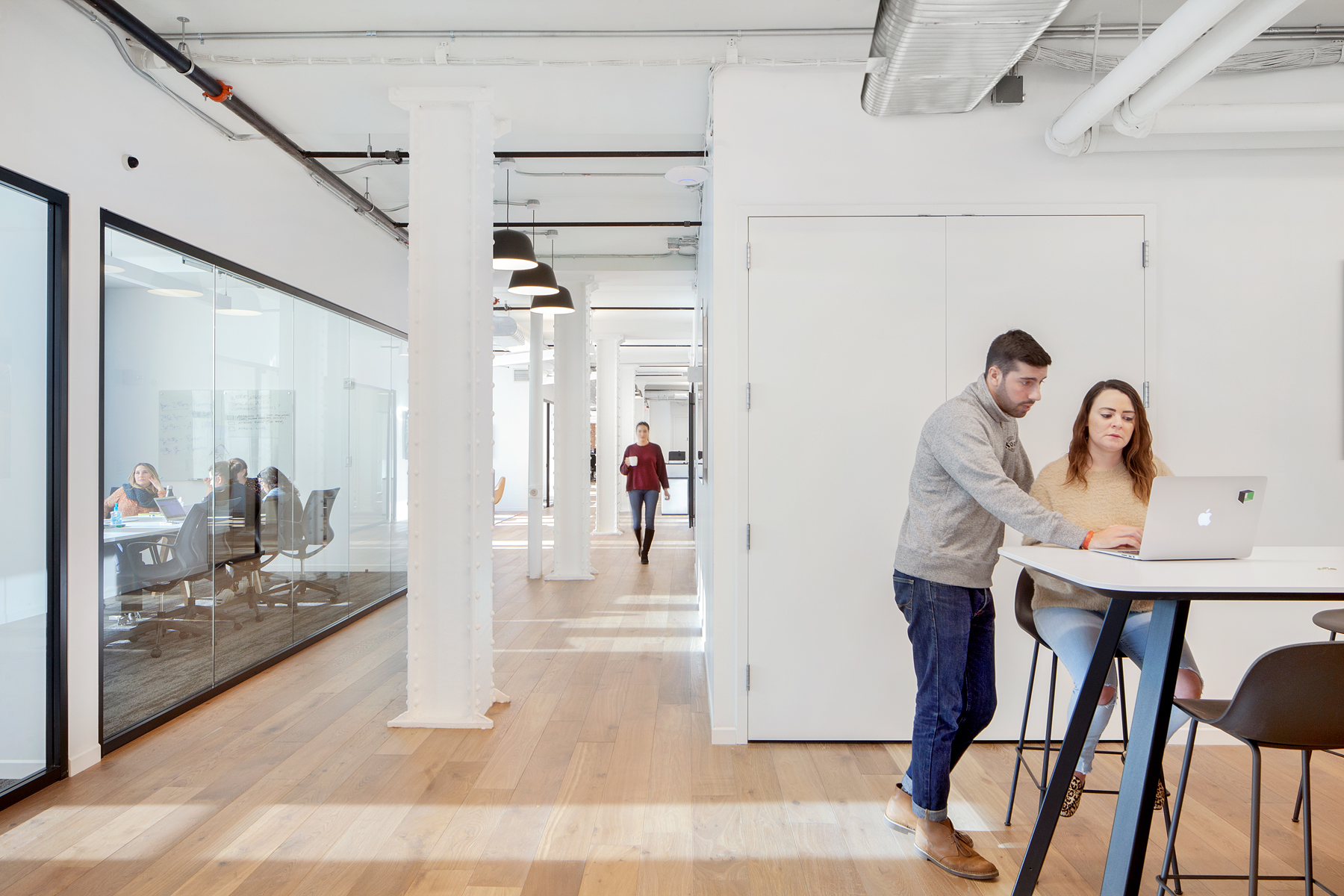

NYREJ’S 2024 Ones to Watch Industry Leaders: Job Captain, Mateusz Slapinski
New York Real Estate 2024 Ones to Watch Industry Leaders Spotlight: Mateusz Slapinski, Job Captain, Montroy DeMarco Architecture “Mat is one of the impressive young leaders within our firm’s architecture and interior design studios. He leads his projects with...
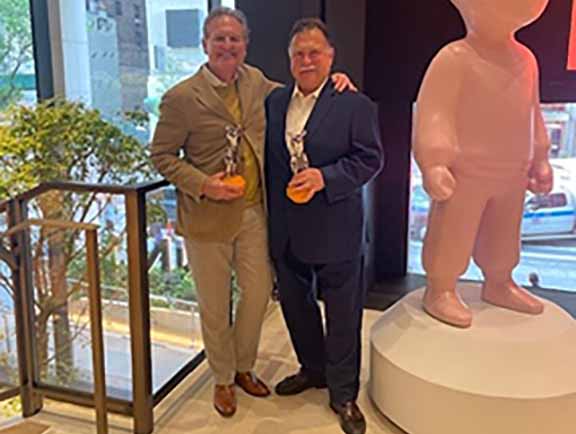
Morgan North’s Architectural Design Team Honored at NYCxDesign 2024 Awards Ceremony
The Architectural Design Team for Morgan North was honored at the NYCxDESIGN 2024 Awards ceremony. The redevelopment and adaptive reuse of the Morgan North Post Office was recognized for its outstanding architectural planning, interior design, and landscape...
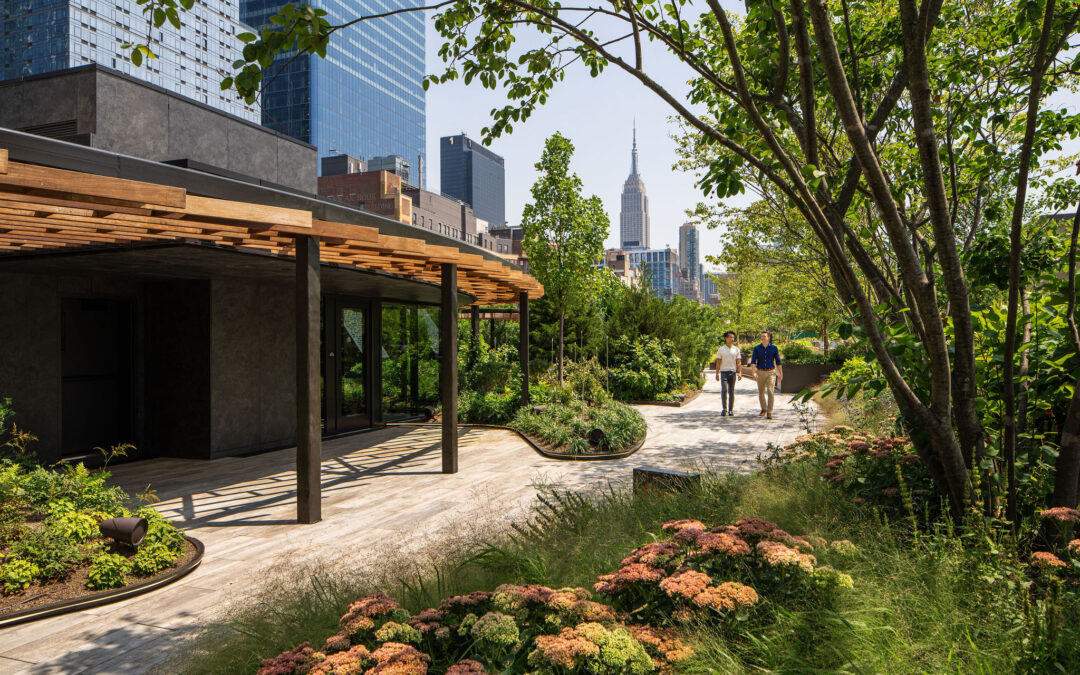
The Redevelopment of the Historic USPS Morgan North Receives 2024 Project Profile Award by Commercial Construction & Renovation (CCR) Magazine
Morgan North, New York, New York Designer: Montroy DeMarco Architecture LLP, Shimoda Design Group, HMWhite (Landscape Architect) Contractor: Urban Atelier Group The expansive, 645,000 SF Morgan North redevelopment by Tishman Speyer transforms what was once New...
