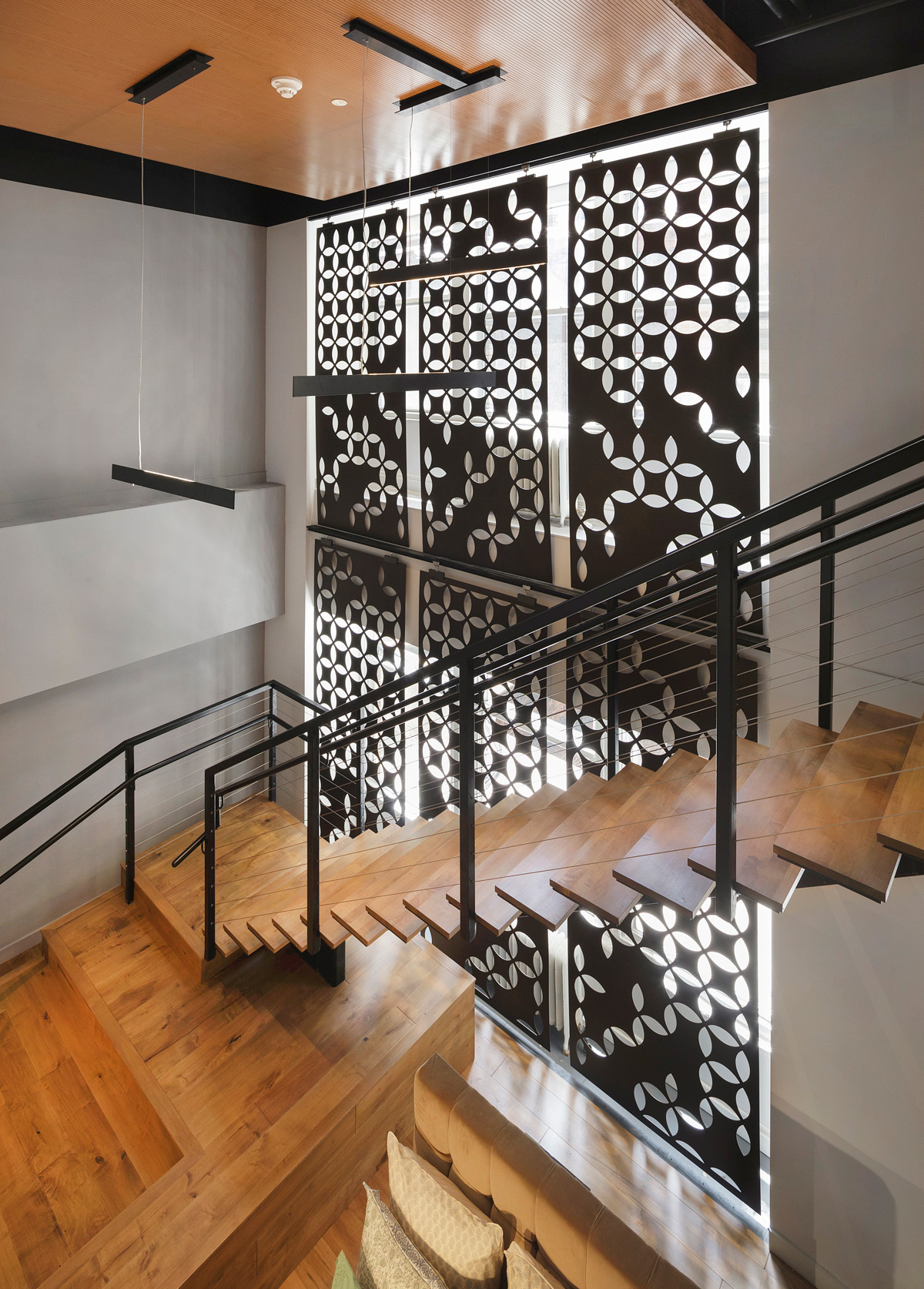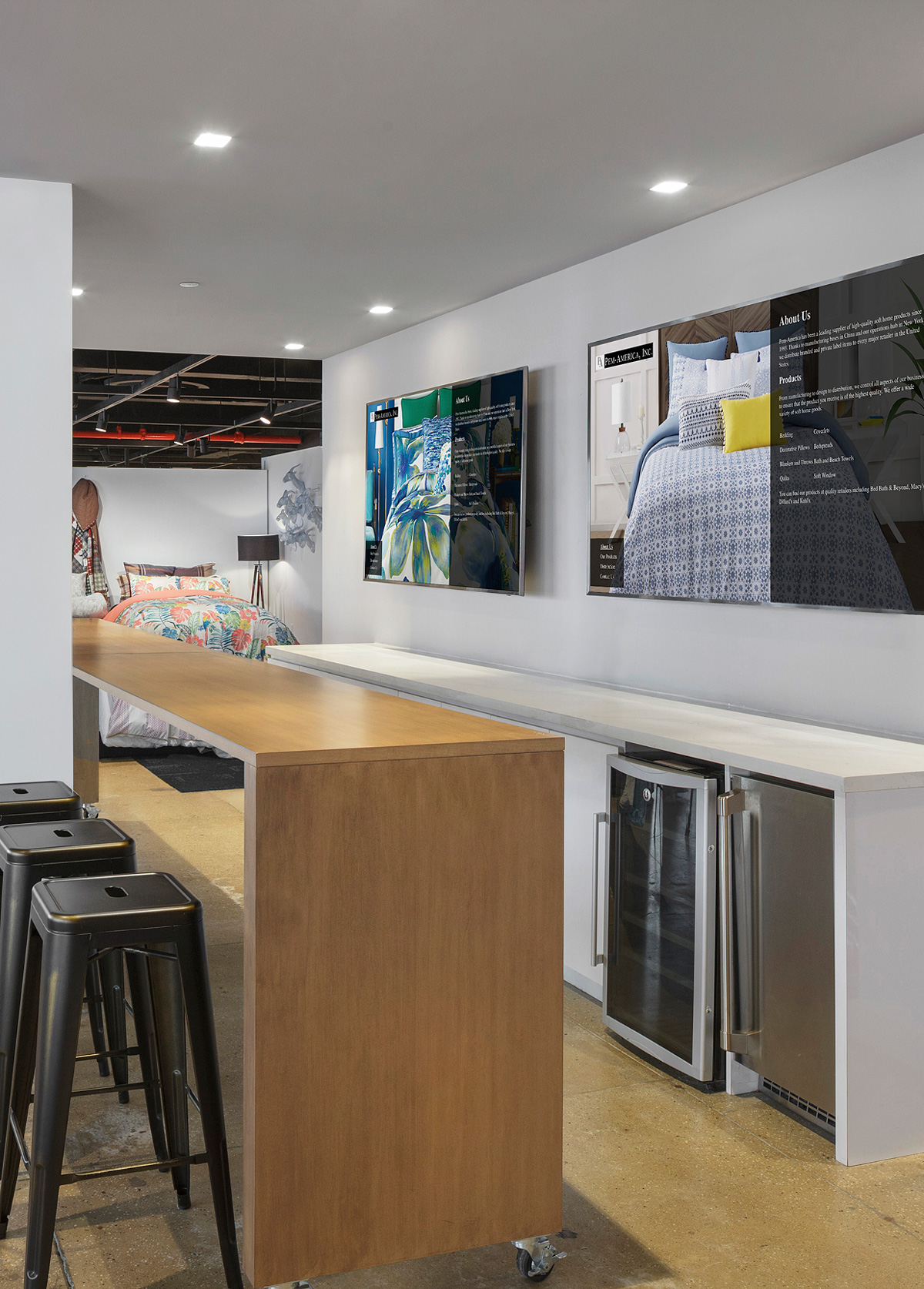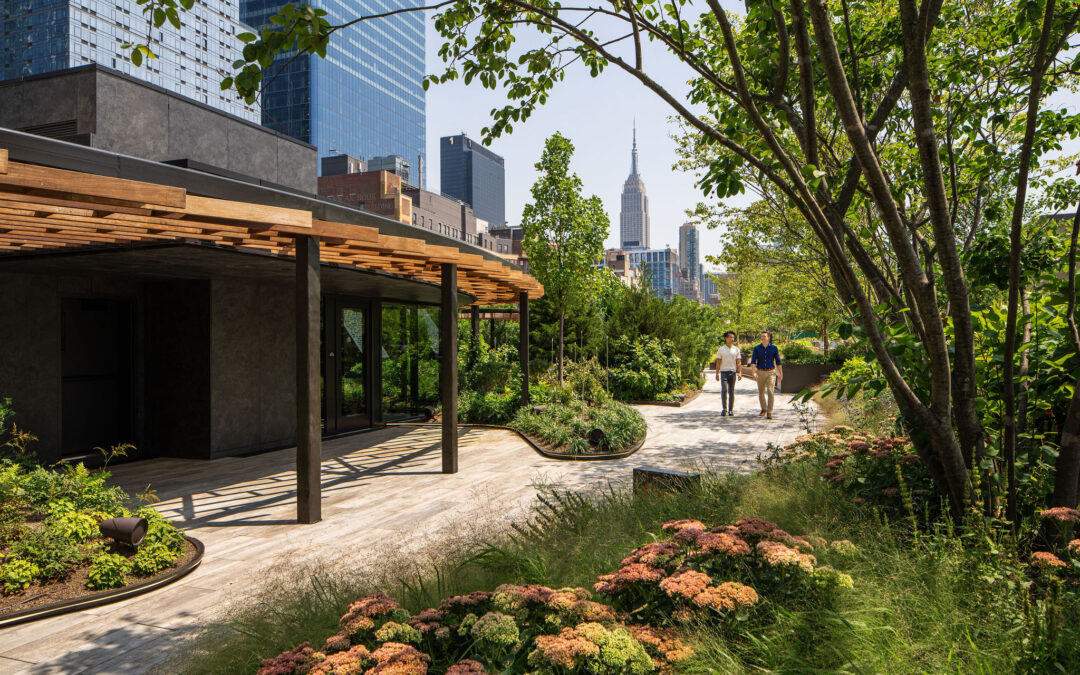Pem America is Property of the Month
“Our expanding operations called for a new, larger showroom and offices. The dramatic new space designed by Montroy DeMarco represents the quality of Pem’s merchandise and accommodates our frequently changing collections,” said Pem-America’s COO Chuck Brannon. MD principal Daniel Montroy, AIA, said, “Pem-America was facing an expiring lease and an office space that was too small for their growing needs at its previous location. The firm’s new 16,000 s/f headquarters are within Pem’s office condo located on the second and third floors at 70 West 36th St. in Manhattan.”
Pem required a space to both showcase collections and entertain customers during Home Fashion Products Association Market Week. “In response, we developed a design that incorporates modern materials, extensive open spaces, and custom fixtures,” said MD project manager Ajay Waghmare, LEED AP. “These include the custom-designed, powered movable wall panels, engineered by our team for flexibility and ease of reconfiguration.”
The 8,000 s/f second floor houses the reception lobby, 4,500 s/f showroom space, open plan and private offices, and a glazed conference room. The lobby flooring is natural wood, complimented by large-scale, vertical, perforated metal accent panels separating the reception from the showroom space. The screens,manufactured by AJK Design Studio, stretch from floor to ceiling, filtering the light coming from the windows and creating a hospitality-inspired feel in the area.
The showroom features a movable wall system designed by MD. The designers could not find an existing system that met Pem’s requirements, so they custom-designed one. “The client has to be able to change the configuration of its displays frequently,”said Shauna Dack, MD’s interior designer. “The displays have to hold a combination of large and small items and entire collections, so flexibility is paramount.” Each rolling modular-build wall unit is encased at the base in a wood-and-metal frame with wheels, with drywall as the main surface. Each unit has an electrical outlet.
MD’s job captain Christopher White, AIA, said, “The design team has specified an architectural L-shaped staircase to connect the two floors. The stair’s first two steps have been designed as platforms for product display.”
The project team also included mechanical, electrical, and plumbing (MEP) engineer Goldman Copeland Associates and structural engineer Severud Associates.
Source: New York Real Estate Journal (NYREJ)




NYREJ’S 2024 Ones to Watch Industry Leaders: Job Captain, Mateusz Slapinski
New York Real Estate 2024 Ones to Watch Industry Leaders Spotlight: Mateusz Slapinski, Job Captain, Montroy DeMarco Architecture “Mat is one of the impressive young leaders within our firm’s architecture and interior design studios. He leads his projects with...

Morgan North’s Architectural Design Team Honored at NYCxDesign 2024 Awards Ceremony
The Architectural Design Team for Morgan North was honored at the NYCxDESIGN 2024 Awards ceremony. The redevelopment and adaptive reuse of the Morgan North Post Office was recognized for its outstanding architectural planning, interior design, and landscape...

The Redevelopment of the Historic USPS Morgan North Receives 2024 Project Profile Award by Commercial Construction & Renovation (CCR) Magazine
Morgan North, New York, New York Designer: Montroy DeMarco Architecture LLP, Shimoda Design Group, HMWhite (Landscape Architect) Contractor: Urban Atelier Group The expansive, 645,000 SF Morgan North redevelopment by Tishman Speyer transforms what was once New...
