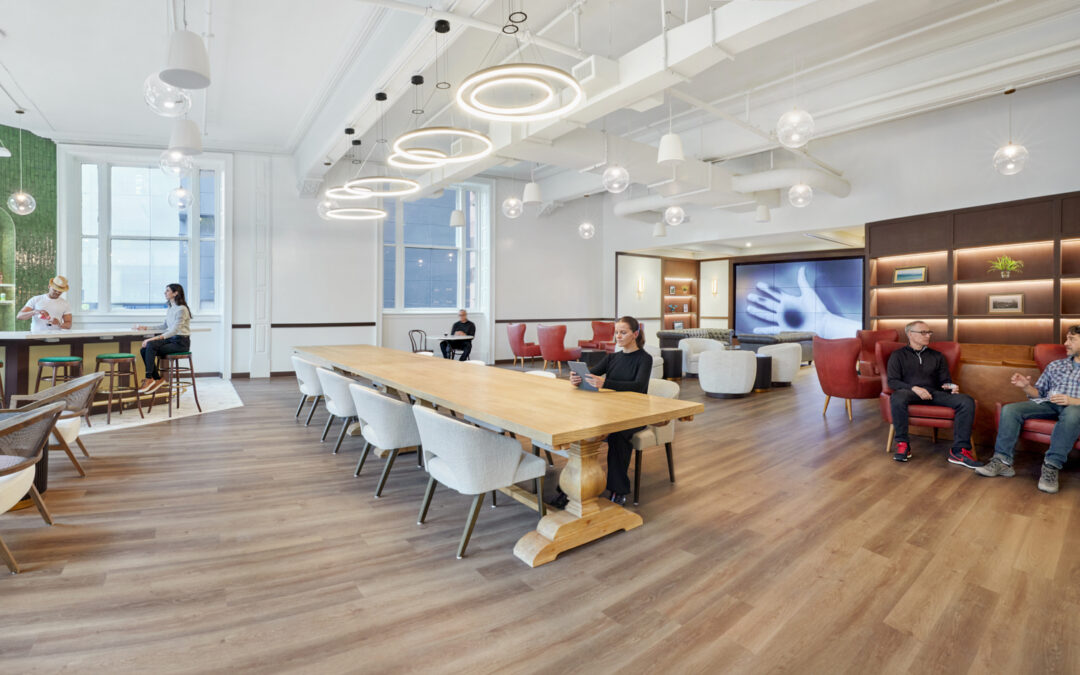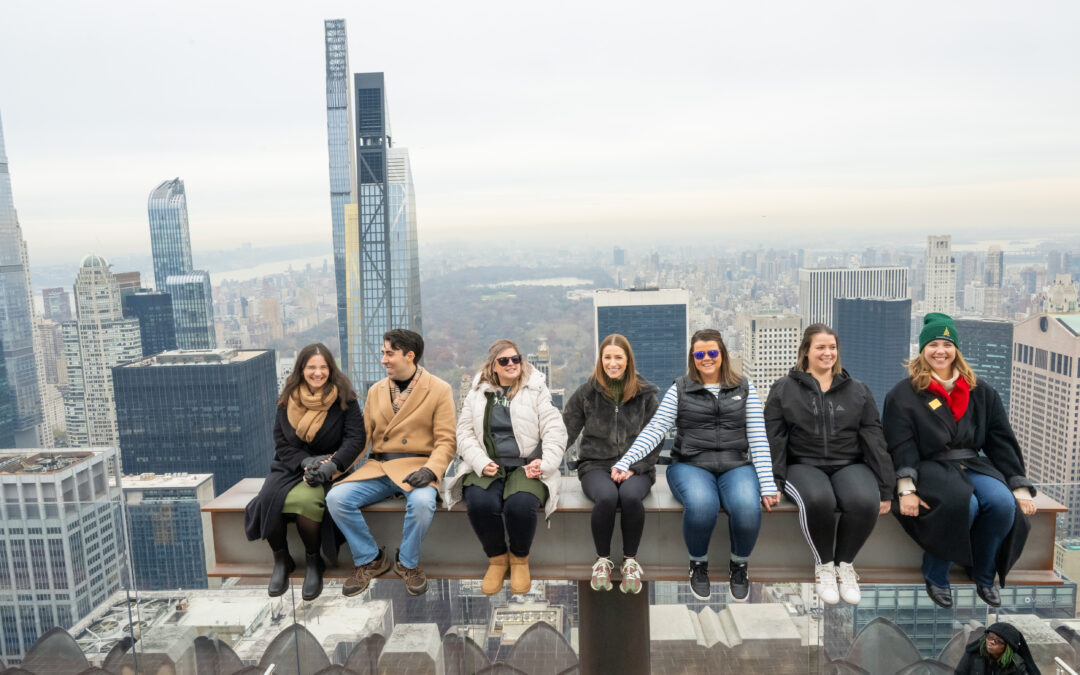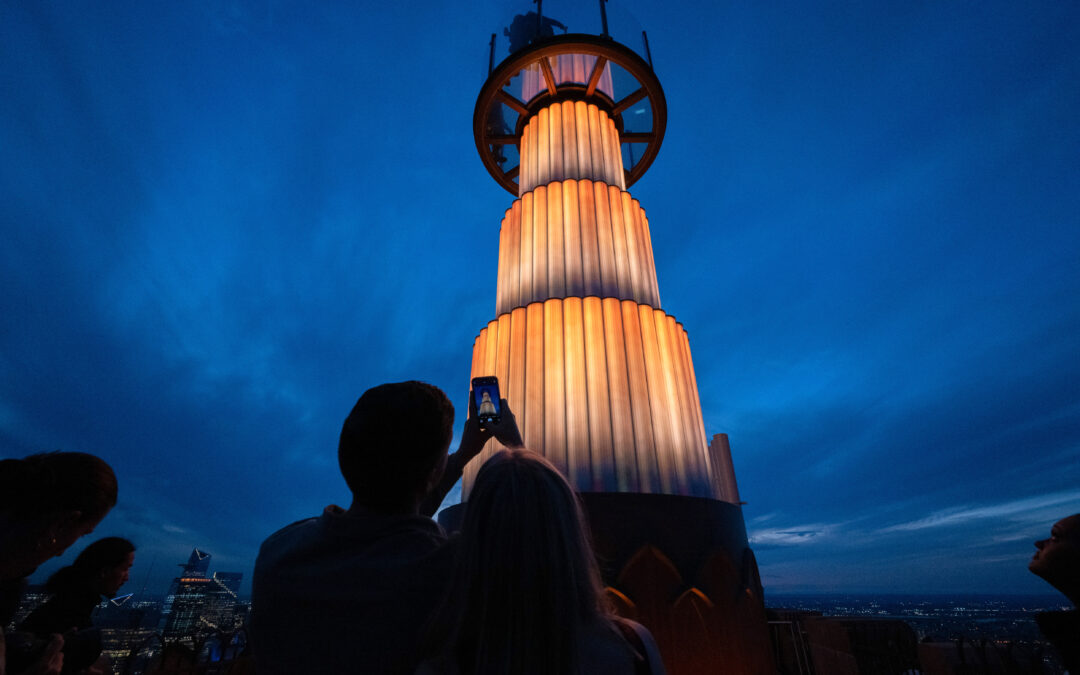Interior Office and Lab Fitout for Robertet USA Completed

The project entailed creating a custom, fully functioning lab for new fragrance production and testing.
JRM worked with architecture firm Montroy Andersen DeMarco as well as DLB Associates Mechanical Engineers to complete the space. The lab was outfitted with odor booths with impervious surfaces, perimeter gasketing, and custom ventilation systems for lab work areas and countertops.
In addition, JRM installed a high-density storage system and steel support structure for chemical storage.
Tagwall office fronts and custom column enclosures were added, as well as custom doors and dimmable LED strip lighting.
Finishing touches to the space included a Fantoni ceiling in the conference room and custom designed glass shelving in reception and lab areas.

MDA is One of the Nation’s Largest Workplace Interior Architecture Firms
Montroy DeMarco Architecture LLP is one of the Nation's Largest Workplace Interior and Interior Fitout Architecture and Architecture Engineering (AE) Firms! Check out Building Design+Construction Magazine's Annual 2024 Giants 400 Report....

Top of the Rock Redevelopment – AISC 2025 IDEAS² Award Winner for Excellence in Adaptive Reuse
The idea of installing attractions at the top of a 90-year-old urban icon is enough to make anyone’s stomach drop, but the team behind New York City’s Top of the Rock Redevelopment pulled it off (at a hugely complex and challenging jobsite, no less). Some...

Top of the Rock Opens 900 Ft. High Skylift Attraction
Skylift at Top of the Rock, a new attraction atop 30 Rock, elevates visitors nearly 900 feet in the air above street level for a spectacular, entirely unobstructed, 360-degree view of New York City. The design team for the Skylift included owner Tishman Speyer...
