Interior Designer, MADGI, Creates Showroom Spectacle
Montroy Andersen DeMarco (MADGI) served as the interior designer for the project.
“Our expanding business operations called for a new, larger showroom and offices. The dramatic new space designed by MADGI represents the quality of Pem’s merchandise, accommodates our frequently changing collections, and provides a comfortable work environment for our administrative and sales personnel,” said Pem-America’s Chuck Brannon, Chief Operating Officer
According to MADGI principal Daniel Montroy, AIA, “Pem-America was facing an expiring lease and an office space that was too small for their growing needs at its current location. The firm’s new 16,000 s/f offices are located on the second and third floors of the building, within Pem’s newly-acquired office condominium.”
During the pre-design consultation, Pem executives expressed the desire for a dramatic space to both showcase frequently changing product collections and entertain customers during Home Fashion Products Association Market Week twice a year.
“In response to these requirements, the architectural team developed a design that incorporates modem finishes and materials, extensive open spaces, and custom fixtures, explained MADGI project manager Ajay Waghmare, LEED AP. “These include the custom-designed, powered, movable wall panels, engineered by MADGI for flexibility and ease of reconfiguration.”
Established in 1993, Pem America is a major supplier of soft home products to department stores, specialty home retailers, wholesale clubs, mass merchants, and dollar stores. Pem’s product lines include branded and private label bedding, decorative pillows, blankets/throws/quilts, and bedspreads as well as soft window, utility, and soft bath products.
In addition to MADGI, the project team included mechanical/electrical/plumbing (MEP) engineer Goldman Copeland Associates and structural engineer Severud Associates.
The main entrance and reception lobby on the second floor connects to the bank of three elevators. Over 50 percent of the 8,000 s/f second floor is devoted to showroom space. Approximately 40 percent, or 3,000 s/f of the floor area is assigned to offices, primarily open-plan space with several private offices. This floor also features a conference room with glass walls.
The lobby flooring is natural wood, complimented by large-scale, vertical, perforated metal accent panels dividing the reception from the showroom space. The metal screens that stretch from floor to ceiling filter the light coming from the windows and create a hospitality-inspired feel in the area. The reception desk is comprised of the same materials, mimicking the metal accents and accentuating them with backlighting and mirrored glass. The reception area is furnished with sofas and chairs, and features LED pendant lighting fixtures.
The showroom, at approximately 4,500 s/f houses a movable/flexible wall system designed by MADGI. The designers could not find an existing system that met Pem America’ s requirements, so they custom-designed one.
“The client has to be able to change the configuration of its displays frequently,” said Shauna Dack, MADGI’s interior designer. “They need to easily reconfigure the displays to hold a combination of large and small items and entire collections, so flexibility is paramount,” she continued. Each rolling modular-build wall unit is encased at the base in a wood-and-metal frame with wheels, with drywall as the central surface of the wall. Each unit has an electrical outlet.
The showroom area features a black-painted ceiling and infrastructure and a suspended structural lighting grid from Litelab.
Electrical outlets are strategically placed on the grid and when the walls are moved, they are anchored to the grid and to other movable walls for stability, and connected to electrical outlets on the ceiling.
Movable track lighting is attached to the grid as well, and reconfigured as needed to accommodate changing layouts of the showroom.
The third floor is specified to be about 40% offices, again most being open-plan space with a few private offices. About 50% of this floor, too, is a showroom, with the custom modular wall units as on the second floor. The third floor also houses a pantry and an elevator lobby.
Source: Real Estate Journal (REW)
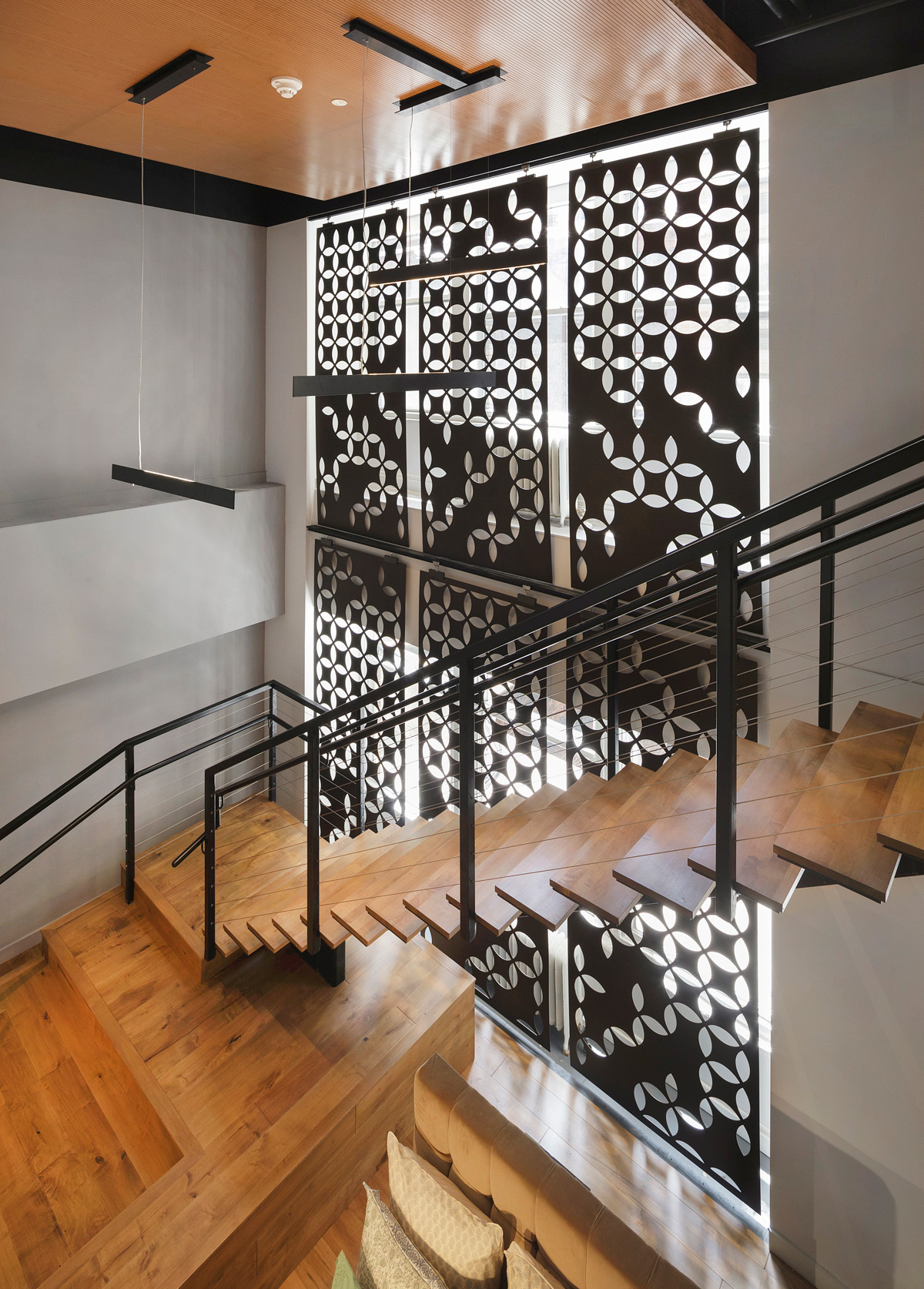
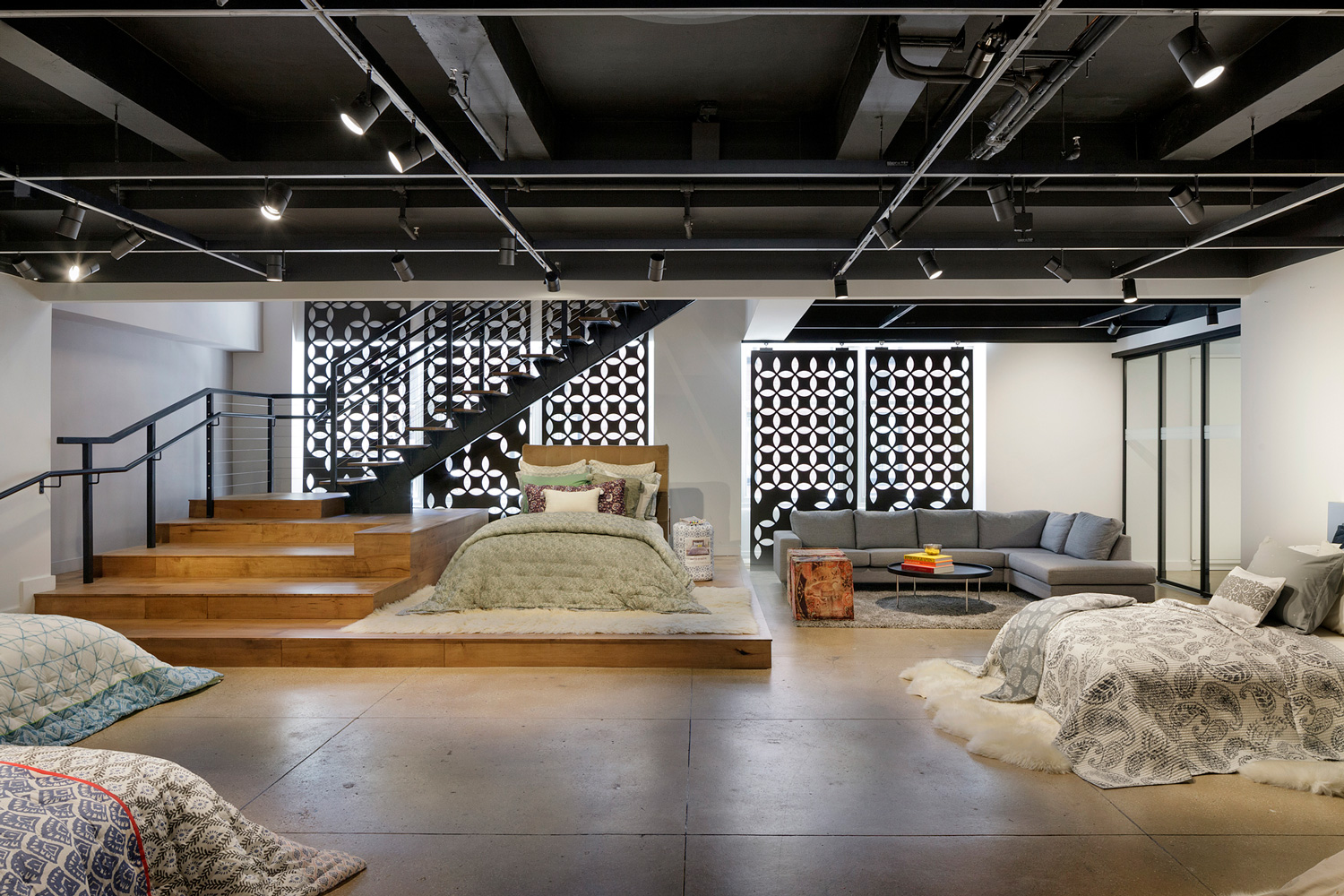

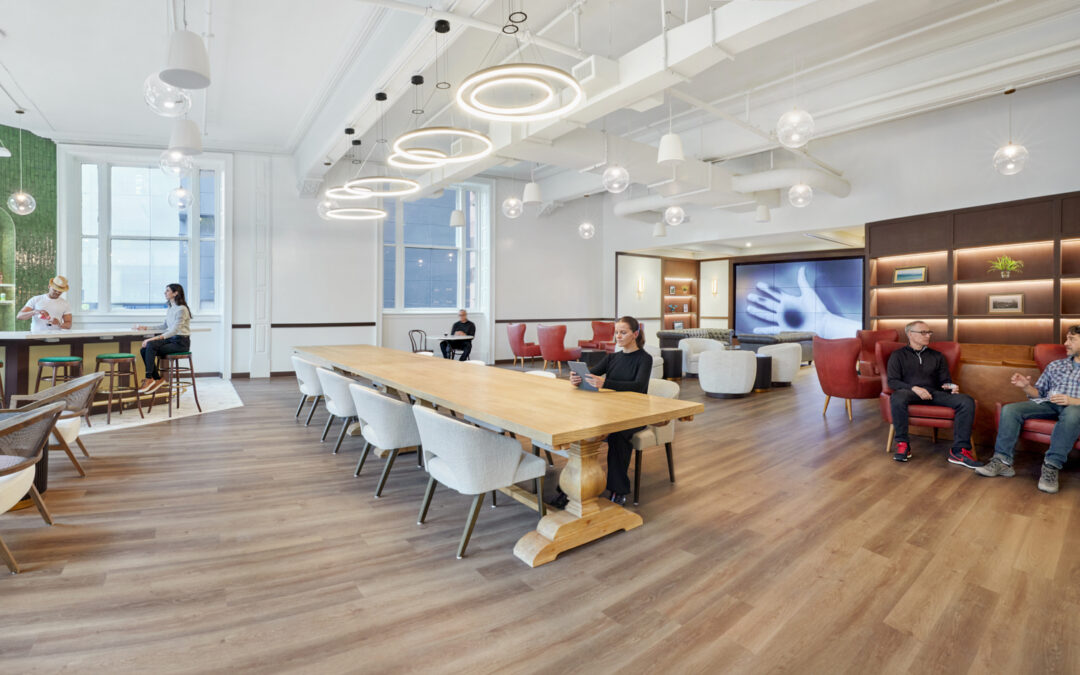
MDA is One of the Nation’s Largest Workplace Interior Architecture Firms
Montroy DeMarco Architecture LLP is one of the Nation's Largest Workplace Interior and Interior Fitout Architecture and Architecture Engineering (AE) Firms! Check out Building Design+Construction Magazine's Annual 2024 Giants 400 Report....
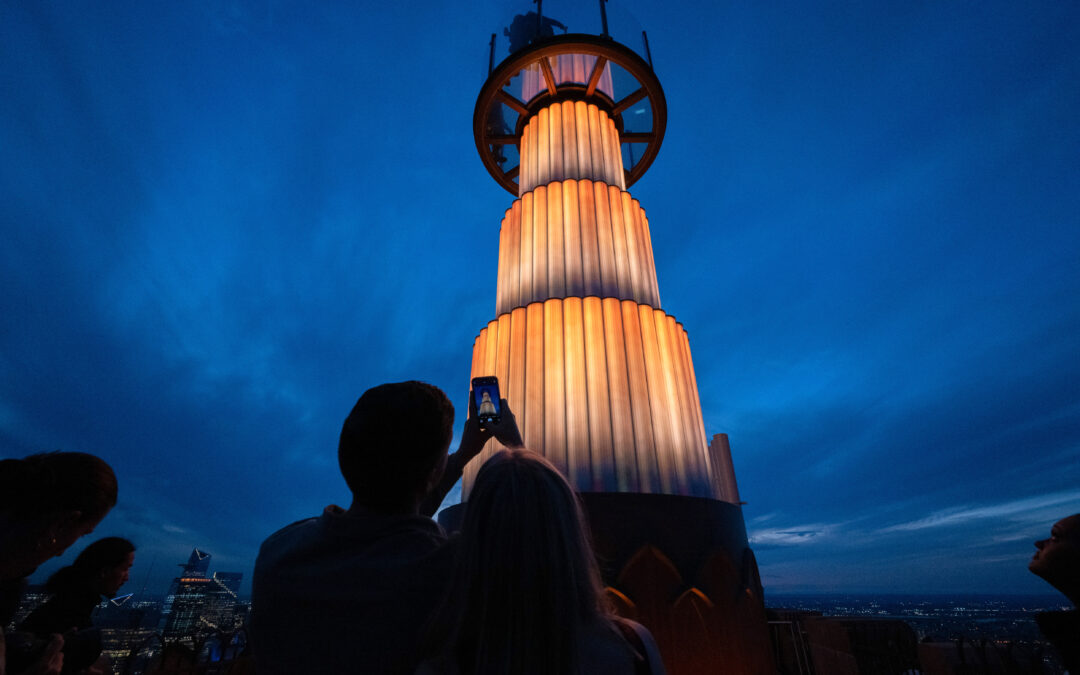
Top of the Rock Opens 900 Ft. High Skylift Attraction
Skylift at Top of the Rock, a new attraction atop 30 Rock, elevates visitors nearly 900 feet in the air above street level for a spectacular, entirely unobstructed, 360-degree view of New York City. The design team for the Skylift included owner Tishman Speyer...
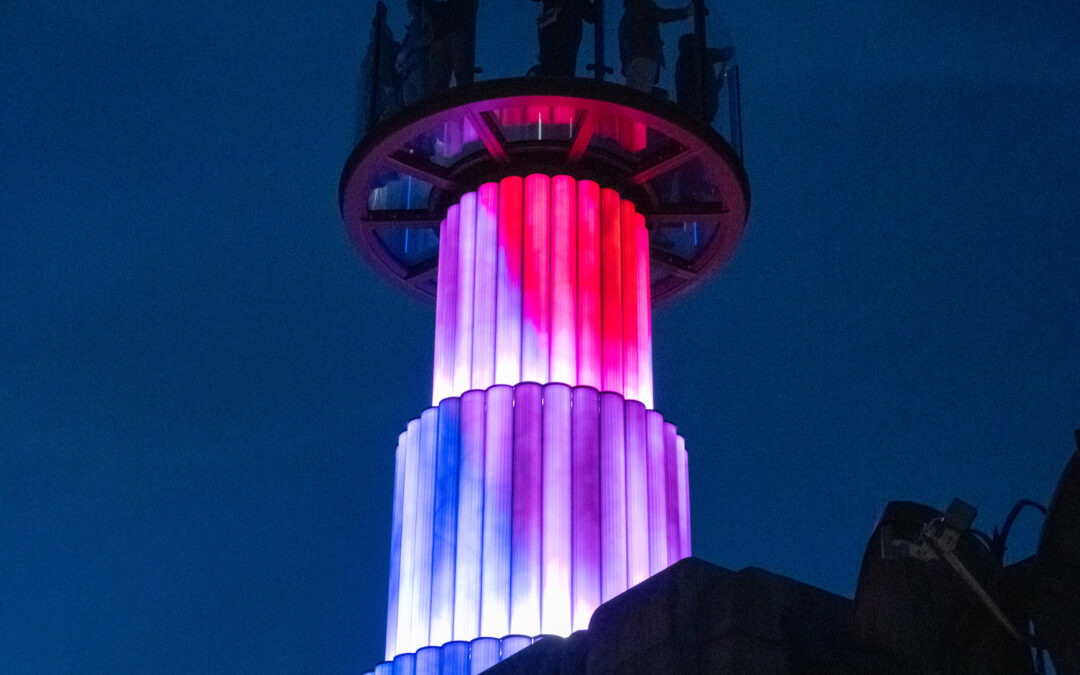
Tishman Speyer Properties and Architect Richard J. DeMarco Complete Skylift At Rockefeller Center’s Top Of The Rock
The One-of-a-Kind Attraction Elevates Visitors Nearly 900 Feet Above New York City New York, NY–Skylift at Top of the Rock, a new attraction atop 30 Rock, elevates visitors nearly 900 feet in the air above street level for a spectacular, entirely unobstructed,...
