Historic Transformation
Watermark Retirement Communities turns a landmark building into a luxurious senior living community in Brooklyn, N. Y.
EFA – Watermark Retirement Communities primarily focuses on upscale senior living and operates 58 senior living properties in 21 states. But New York City was missing from its portfolio, says Bryan Schachter, Chief Investment Officer at Watermark Retirement Communities (Tucson, Ariz.). More than that, he says, the company had also identified heightened demand there for the type of product Watermark wanted to deliver – something with memory care, assisted living, and independent living, and underserved markets in the country,” he says. For years, its development arm, The Freshwater Group, searched the city for the right property that would meet the organization’s desire to expand there.
That opportunity came in 2017 when it found an empty building at 21 Clark Street in Brooklyn Heights, which was built in 1928 as the Leverich Towers Hotel. Watermark saw the property as a great candidate for a high-end project within its Elan Collection, the company’s “highest-end luxury communities,” Schachter says. With this Brooklyn project, he adds, “[Watermark] could deliver the wellness offerings, services, and amenities that we felt would differentiate the property from what existed in New York and nationally.”
Watermark acquired the property for $200 million and began working with the Design team of Montroy DeMarco Architecture and Lemay + Escobar to transform the building into The Watermark at Brooklyn Heights. Andres Escobar, Design Principal at LeMay + Escobar (New York), which handled interior design, says the overall goal was to create an urban resort aesthetic that’s respectful of the building’s history (it’s even designated a local landmark). “Everything feels very authentic in the building and, in general, the idea of the resort allows the residents to navigate the building with ease and with the feeling of a place where everything blends.
Making History
Designed in a Romanesque Revival style, the 310,000 SF building features Venetian-inspired towers on each corner, arched windows, corbeled brick, and terracotta ornamentation. In 1975, the Jehovah’s Witnesses religious organization purchased the building and converted it into dormitory housing for its local staff. Because of the structure’s history and landmark designation, the project couldn’t alter the exterior, except for restoring the original marquee on Clark Street to denote the main entrance to the building, says Richard J. DeMarco, Principal Montroy DeMarco Architecture (New York). Therefore, much of the project work focused on transforming the interiors of the 15 above-ground and three below-ground floors into a luxury setting for seniors in the city.
The new design utilizes the original hotel’s main entrance and lobby in the same fashion, although with some revisions. Because the first floor is about 2.5 feet below the Clark Street entrance, one of the first steps was installing an ADA-compliant ramp adjacent to the stairs leading down to the main floor, DeMarco says. There, residents and visitors are greeted with a grand space, complete with a piano, concierge desk, wine bar, and salon. “A French bistro adjacent to reception suggests the idea of being on a promenade and creates a sense of conviviality, setting the tone for the overall experience at the residence,” says Escobar. “Right behind the bistro is the library, which is part of the sequencing of the lobby and in a way announces the sophisticated feel of the building.”
Just past the library is a large elevator lobby and mail room, and then beyond a clear glass wall and doors, a mezzanine that overlooks a dramatic 2,100 SF double-height dining room with large windows on two street fronts. The mezzanine also houses an art gallery featuring local and international artists and touring exhibits.
The Watermark’s 275 residences, including 145 independent living units, 88 assisted living units, and 42 memory care units, are distributed between the 15 above-ground floors. To determine the right mix of apartment and program styles, Schachter says Watermark did extensive market studies, including focus groups with potential prospects. “It helped us determine the depth of demand for each level of care; amenities to include; and the optimal mix of rates, occupancy, and value,” he says.
The independent units on the 11th and 13th floors feature 78 different floor plans for the 74 one-bedroom units, 23 two-bedroom units, and 48 studios. Assisted living units, located on floors 10, 12, 14, and 15, comprise 16 studios and 70 one-bedroom and two two-bedroom apartments.
All the residences are built to ADA code and with universal design features, such as zero-threshold, barrier-free showers and non-slip porcelain tile. The apartments feature open floor plans, designer kitchens, and large window to bring in abundant natural light and take advantage of the city views. “It was important to create an elevated aesthetic throughout all levels of care, to align with the building’s ageless style and luxury,” says Eva Moore, Principal of LifeStrong LLC, which served as Watermark’s Owner’s Representative and the Architecture and Planning Consultant for The Watermark at Brooklyn Heights. “At every opportunity, built-in features, fixtures, furniture, accessories, and artwork were hand-selected and even customized.”
Due to the size of the project, DeMarco says the project team kept costs down by working within the existing spaces while keeping architectural details intact where feasible, such as he mahogany millwork window frames that had installed by the Jehovah’s Witnesses. “Overall, we had to fit the programmatic requirements of this balance of unit types and amenities into the preset envelope and fenestrations, internal shear walls, and infrastructure, internal shear wall, and infrastructure,” he says.
For example, the second and third floors, which had served as an infirmary for the Jehovah’s Witnesses, had wide corridors that were conducive to supporting the memory care neighborhoods, with 21studios on each floor as well as a dedicated reading room, solarium, dining room, and living room. Memory care residents also have their own breakfast nook, restaurant, salon, and interior greenhouse for horticultural therapy. Additionally, access to fresh air was achieved via an outdoor courtyard on the fourth floor. For dining on the memory care floors, food is prepared in the building’s main kitchen and then sent by elevator. “The eating spaces are set up as if for fine dining, with four-top tables and communal tables, all wheelchair accessible,” says Sahar B. Edalati, Associate Executive Director at The Watermark at Brooklyn Heights.
Residents in assisted or independent living have their own kitchens or can choose to eat in one of the building’s three gourmet restaurants, ranging from formal dining at The W Room to the more casual Gustavo & Family, a Mediterranean offering with an exhibition kitchen. Residents also have access to private wine storage and tasting rooms. Additionally, a 4,500 SF rooftop terrace runs along three sides of the building and has sweeping views of New York Harbor, the Statue of Liberty, and lower Manhattan.
Maximizing Space
Watermark utilized its market studies and focus groups to determine the right mix of amenities, as well, including a 36-foot-long warm-water therapy pool, fitness center, salon and spa, yoga area, and wellness consultation rooms. Knowing the importance of theater to its New York clientele, designers created a performing arts center, with professional-level-stage, lighting, and equipment. The center – along with the aforementioned amenity areas – is located underground, so the team added acoustical flooring and wall systems to help buffer the sounds of the nearby subway.
In fact, the ability to incorporate all these features made the project team appreciate what was ultimately one of the building’s biggest attributes – the 50,000 SF of below-grade space – even more. “It allowed for the freedom to incorporate multiple amenities, both social and health related, without compromising the quality of space, circulation, and existing infrastructure,” DeMarco says.
Project Details
Project Name: The Watermark at Brooklyn Heights, Project Completion Date: Fall 2020
Development and Ownership Team: Kayne Anderson (Majority Owner), Watermark Retirement Communities (Operator, Co-Developer, Minority Owner), Tishman Speyer (Minority Owner and Construction Owner’s Representative)
Total Building Area: 310,000 SF, Total Construction Cost: $330 Million, Cost/SF: N/A
Architecture: Montroy DeMarco Architecture, Interior Design: Lemay + Escobar, General Contractor: Hudson Meridian Construction Group, Engineering: Silman (Structural), MG Engineering (MEP), Lighting Designer: SBLD Studio, Boiler and Chiller Design-Build Contractor: Eco-Systems, Food Service Consultant: Corsi Associates, Acoustical Consultant: Longman Lindsey, Doors/Locks/Hardware: Ives, KN Crowder, Schlage, Von Duprin, Security Door Controls, LCN, Rixson, ABH, Don-Jo, Handrails/Wall Guards: Construction Specialties
Stacey Freed is a freelance writer based in Pittsford, N.Y. She can be reached at stacey.freed@gmail.com.
Source: Environments for Aging
Photo Credit: Barry Hyman/Ola Wilk- Wilk Marketing Communications Art Direction: Ines Newby
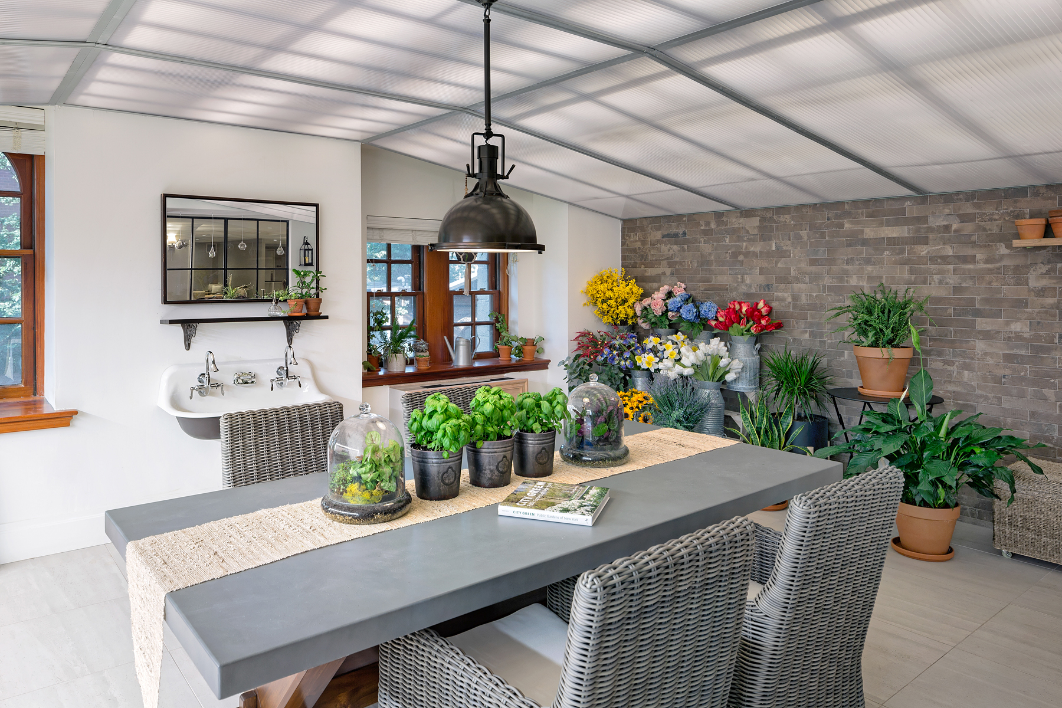
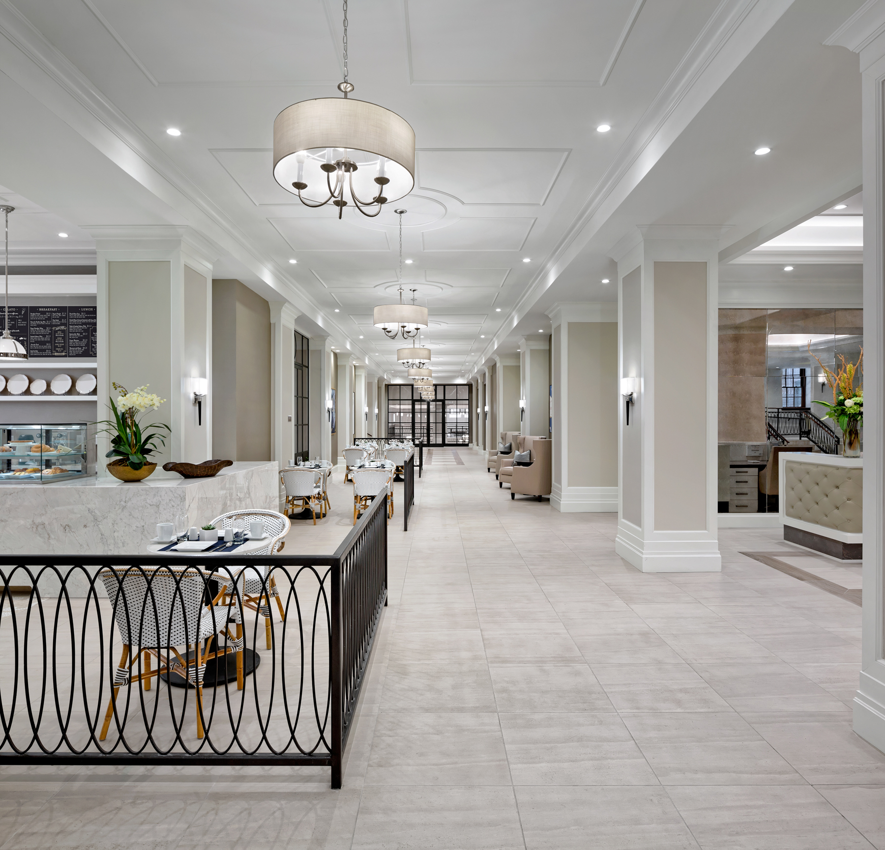
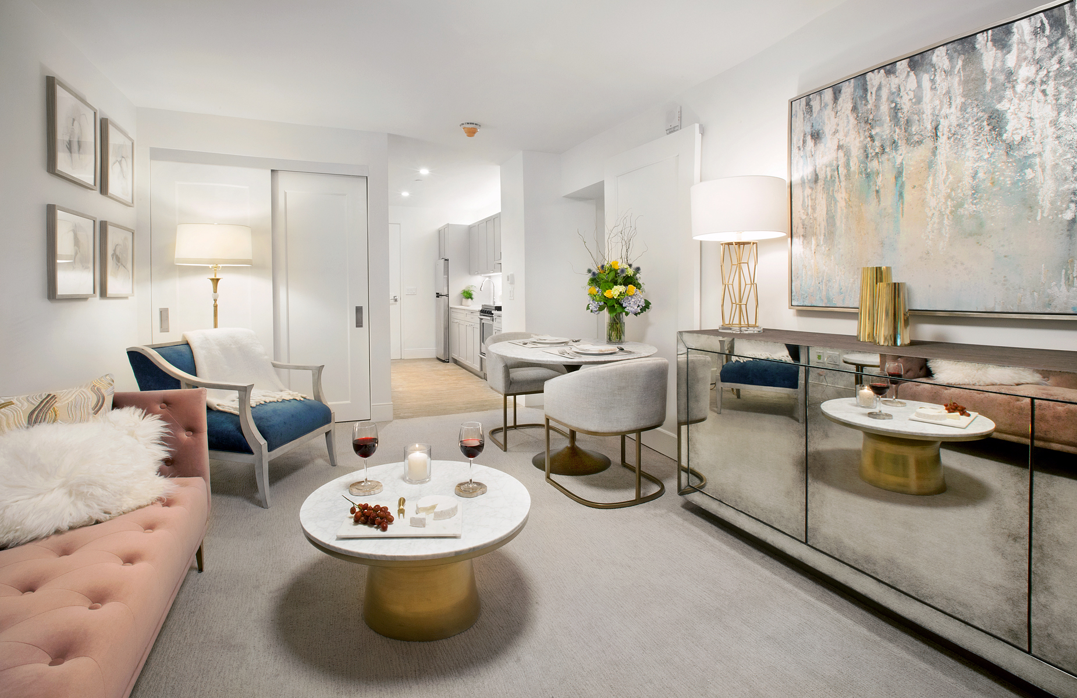
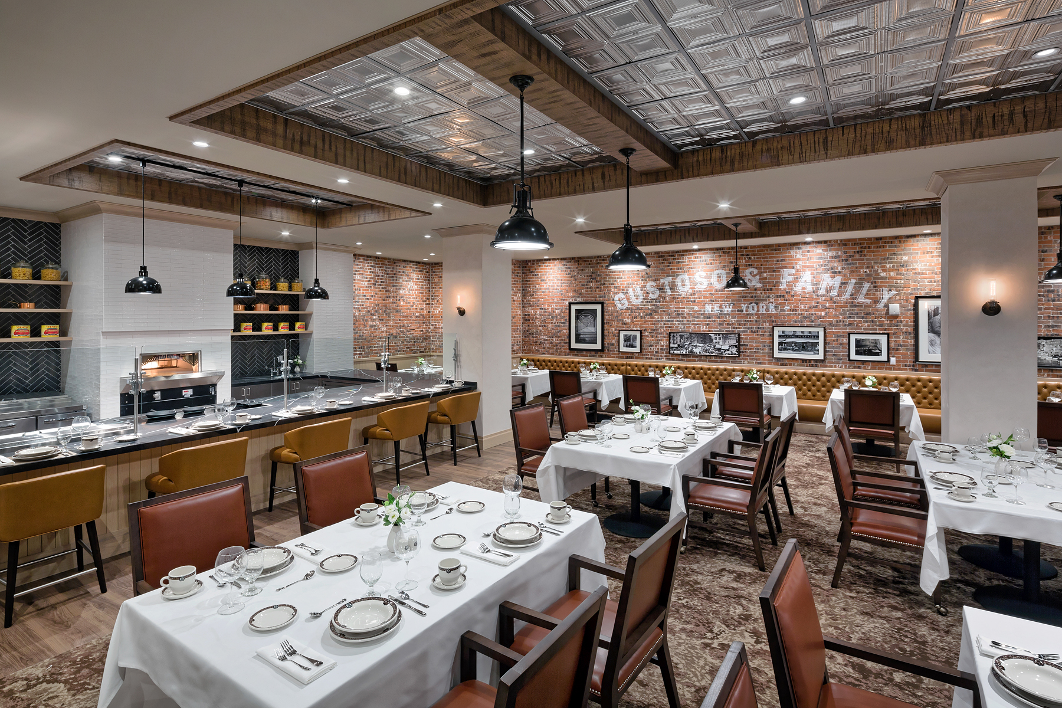
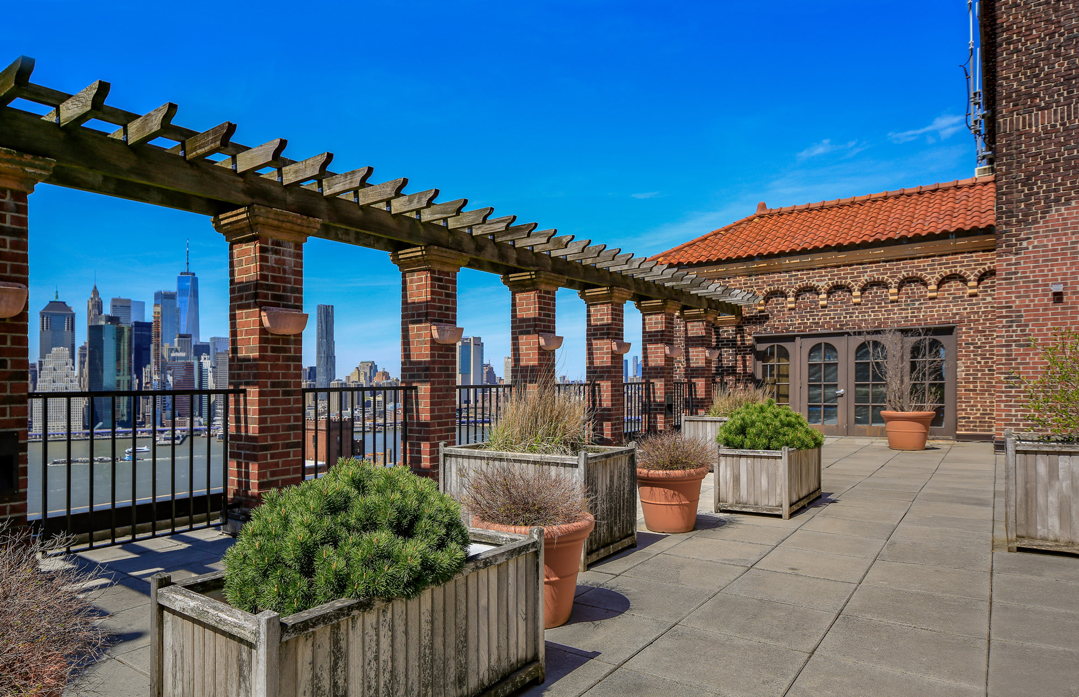

NYREJ’S 2024 Ones to Watch Industry Leaders: Job Captain, Mateusz Slapinski
New York Real Estate 2024 Ones to Watch Industry Leaders Spotlight: Mateusz Slapinski, Job Captain, Montroy DeMarco Architecture “Mat is one of the impressive young leaders within our firm’s architecture and interior design studios. He leads his projects with...

Morgan North’s Architectural Design Team Honored at NYCxDesign 2024 Awards Ceremony
The Architectural Design Team for Morgan North was honored at the NYCxDESIGN 2024 Awards ceremony. The redevelopment and adaptive reuse of the Morgan North Post Office was recognized for its outstanding architectural planning, interior design, and landscape...
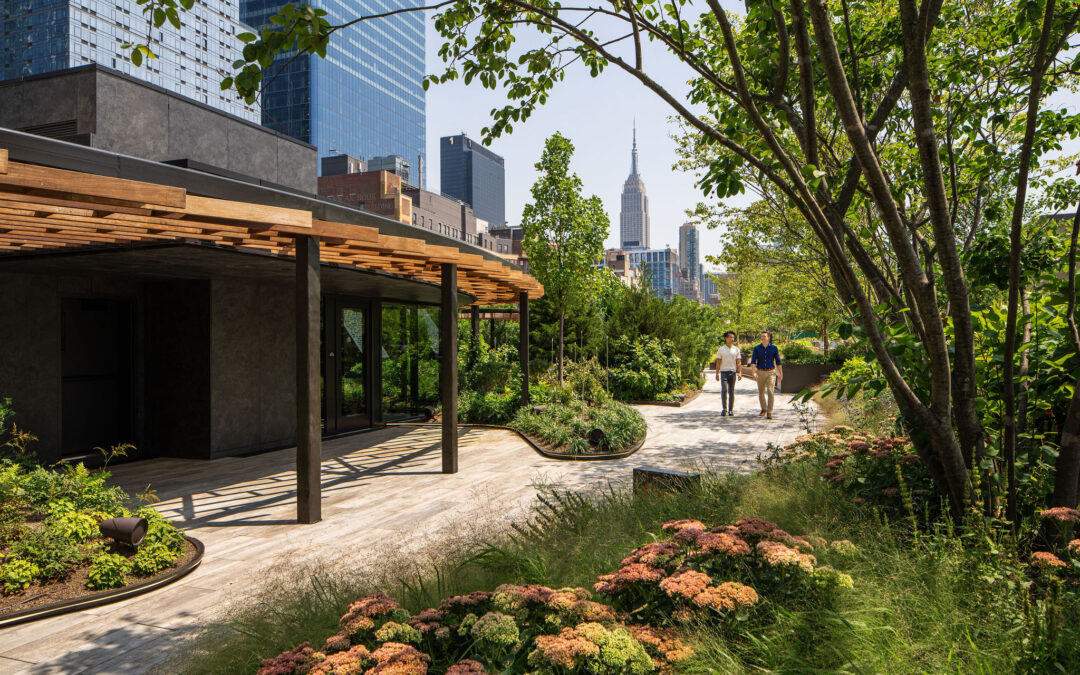
The Redevelopment of the Historic USPS Morgan North Receives 2024 Project Profile Award by Commercial Construction & Renovation (CCR) Magazine
Morgan North, New York, New York Designer: Montroy DeMarco Architecture LLP, Shimoda Design Group, HMWhite (Landscape Architect) Contractor: Urban Atelier Group The expansive, 645,000 SF Morgan North redevelopment by Tishman Speyer transforms what was once New...
