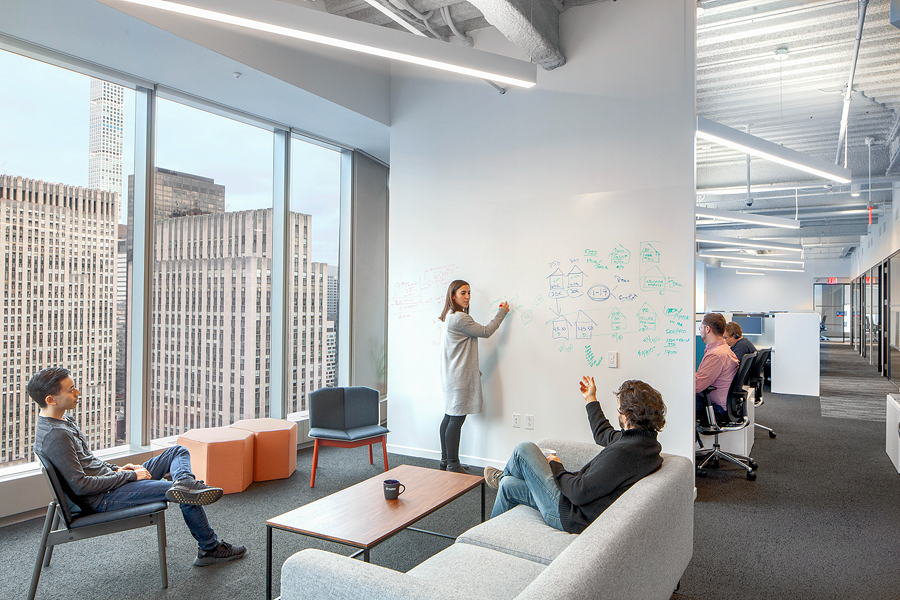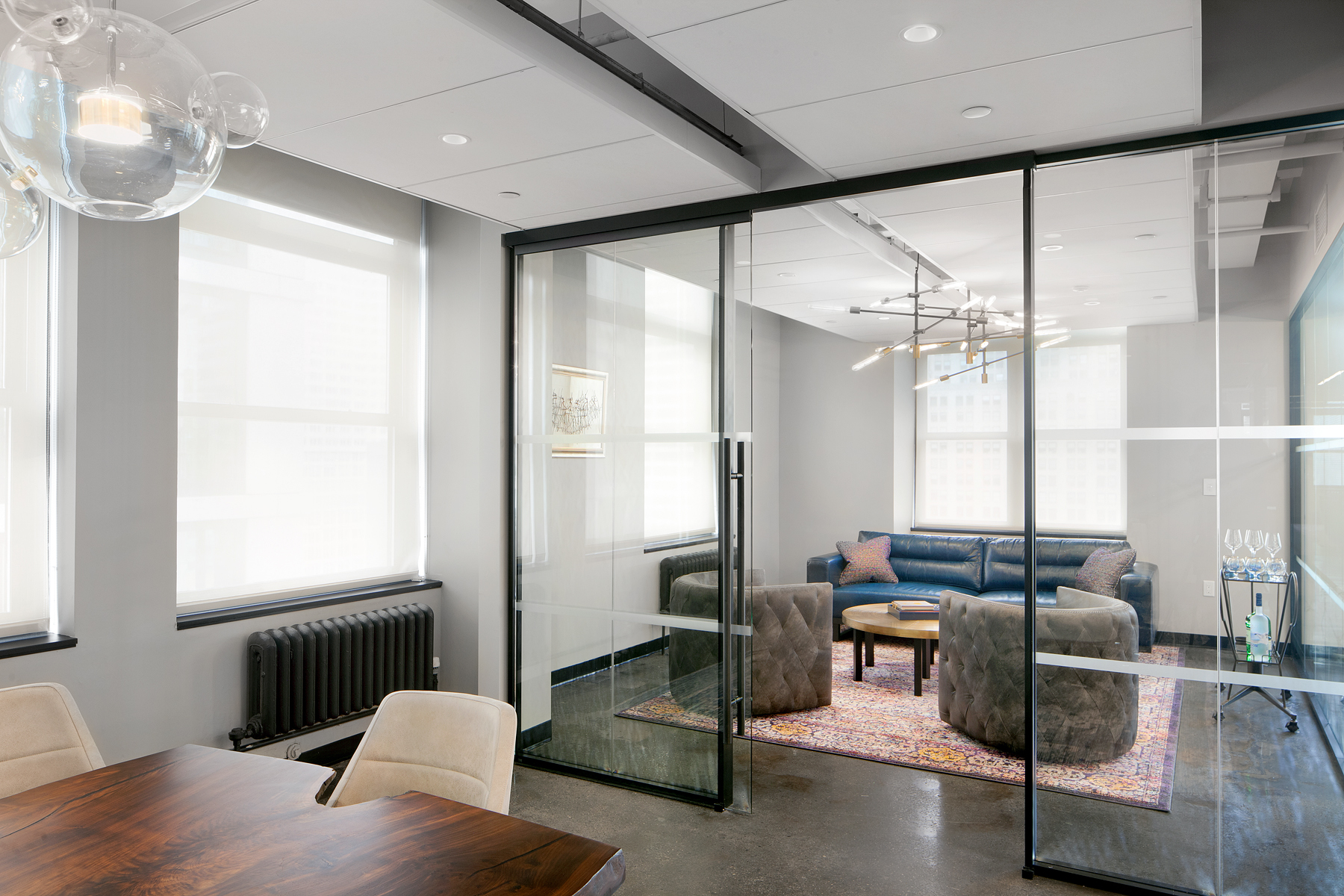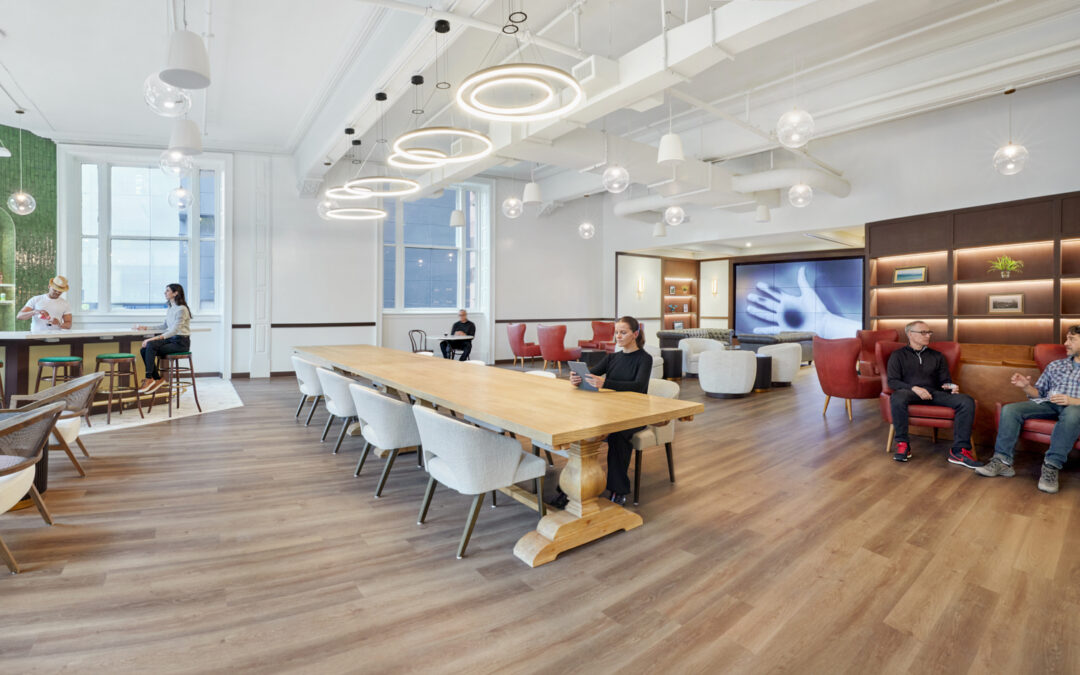Health and Wellness Will Be the New Normal of Office Buildings
Will this place make me sick? That’ll be the question on the minds of anxious occupants as they begin returning to offices. And it’ll be up to you, the fearless facility manager, to allay those fears.
That’s no small order.
The coronavirus pandemic will create a fundamental shift in how the workspace is conceived, designed, and operated. Never before has implementing strategies to benefit occupants’ mental health and physical well-being been more critical than now. Indeed, health and wellness strategies will be inextricably linked to the new normal of office design and operations. “Health and wellness will move from a ‘nice to have’ to a ‘must have,’” says Paul Scialla, founder and CEO of Delos, and founder of the International WELL Building Institute. “The pandemic is really bringing the importance of health and wellness front and center.”
Yes, the new normal of the immediate future of social distancing, more-frequent cleaning, and limiting exposure to high-touch surfaces will be crucially important as occupants return to the workplace. But also, facility managers will need to confer with business leaders to develop ongoing staggered work-from-home and desk-hotelling policies, as well as create the infrastructure and implement the technology to make this possible. And finally, facility managers will need to ensure ongoing projects that actively encourage health and wellness — especially those that complement money-saving sustainability measures — remain at the top of the priority list.
The Immediate future
Much of the new normal, both in the immediate future and in terms of long-term shifts in office strategy, will run counter to how things have always been done.
To start, not every employee will be coming into work every day anymore. The pandemic has shown that work-from-home not only can be done, but can be just as productively (if not more) than making everyone come into the office every day. Allowing employees to stagger their days in the office gives them the flexibility to work from home and manage their lives, and thus their mental health and physical wellness (as well as anxiety and stress — many people will still be nervous about using public transportation for a long time to come) more effectively.
In the office, however, both because there will be fewer employees physically present at any given time and also to accommodate new social distancing guidelines, facility managers will need to spread out the workspaces, which may require them to rethink their floorplans.
“We’ve spent years densifying the workplace because we believed everyone wanted to be close together and collaborative, and also because it reduces real estate cost,” says Daniel Montroy, a partner with Montroy DeMarco Architecture (MDA). “We are now going pretty quickly in the opposite direction.”
Facility managers will have to consider new furniture layouts and designs — and probably not have occupants facing each other with no barriers anymore, as one example, says Montroy.
It’ll also be important to implement strategies that make hoteling and free address easier and more prevalent. This has multiple benefits: One is the flexibility it offers employees to choose a workspace in which they’ll be more comfortable — an easy win for wellness. Another is that it’s an infection control strategy, which is the most critical piece of keeping occupants healthy. Essentially, a desk that is clear of personal knick-knacks at the end of each day is easier to clean and disinfect, says Ray Carney, vice president at consulting firm Markon Solutions. If an organization isn’t quite ready to make such a huge shift, policies to make disinfection easier at the individual workspace level may need to be implemented. Sure, employees like to personalize their workspace, but that may not be permitted in a new normal.
New types of space and more of them for receiving visitors in the office may be necessary, as well. “When tenants start coming back, they may not want to welcome visitors in their offices,” says Montroy. “So buildings should have common meeting rooms that can be assured to be clean. That way, risks can be minimized. Landlords are starting to offer these amenity centers to minimize short-term COVID risks.”
Unquestionably, these short-term shifts in strategy will result in some long-term standard practices. But one question on the minds of many: Will de-densification, occupant anxiety about staying healthy while working in the office, and the need for greater flexibility in space kill the open office concept?
“It’s not a binary of, is the office open or is it closed?” says Despina Katsikakis, head of occupier business performance for Cushman and Wakefield. “The future is not binary, it’s complex.”
Many organizations won’t have the capital to start from scratch and totally redesign an open office plan anyway. The biggest changes — social distancing and staggering the workforce’s days in the office, for example — will be immediate, but wholesale changes to the office layout will have to be incremental. “Open office plans will likely look different going forward, but they will not be eliminated entirely,” says Paige Pitcher, director, office innovation for Hines.
The new workplace will be about being able to have choices and flexibility. The open office has been the “fall guy for just about everything for what’s wrong with work,” says Katsikakis. “But what’s been wrong is business policy and leadership that doesn’t trust people to work in a more flexible way, and that’s the piece that will change rapidly.”
So, no, the open office isn’t dead. But it’ll sure be a bit different and require different thinking in how organizations consider real estate costs and how facility managers think about policies and operating budgets.
“We will need to put buildings to work for us to fight against infectious diseases,” says Steven Anderson, a partner with Montroy Andersen DeMarco (MADGI). “Though there will be physical design changes, there will also be new protocols and policies regarding health and wellness.”
Regarding the costs of all these new measures, Katsikakis suggests a “redistribution of expenditures,” rather than simply assuming post-pandemic strategies will automatically be more expensive for organizations. There might be less office space, but better and more frequent cleaning, she says. As one important example, cleaning and disinfection of high-touch surfaces, like elevator buttons, doorknobs, and more, and switching to antimicrobial surfaces where possible, will have to be implemented as soon as workers are filtering back to the office.
“There will also be better wellness provisions,” says Katsikakis. “Over time, we’ll see a very different pattern of work — organizations will embrace more flexible work. The workplace will be a network of locations and this will shift how we manage resources.”
Source: Facilities Net Magazine / Photos: Peter Dressel/Wilk Marketing Communications



Commercial to Residential Property Conversion in New York City: Financial and Design Feasibility Overview
Commercial tenants currently only use approximately 50% of their offices. Companies are either shrinking their space or not renewing their leases. To make matters worse, prior to the pandemic, many owners of older, mortgage-free office buildings took out loans...

MDA is One of the Nation’s Largest Workplace Interior Architecture Firms
Montroy DeMarco Architecture LLP is one of the Nation's Largest Workplace Interior and Interior Fitout Architecture and Architecture Engineering (AE) Firms! Check out Building Design+Construction Magazine's Annual 2024 Giants 400 Report....

Top of the Rock Opens 900 Ft. High Skylift Attraction
Skylift at Top of the Rock, a new attraction atop 30 Rock, elevates visitors nearly 900 feet in the air above street level for a spectacular, entirely unobstructed, 360-degree view of New York City. The design team for the Skylift included owner Tishman Speyer...
