Final Cut: Jupiter Entertainment’s New Production Studio in New York Combines Office and Editing Spaces
Jupiter Entertainment is a production company that does work for TV channels as wide-ranging as A&E, Animal Planet, Discovery and TrueTV. Its newest production studio, on the fourth floor of 136 Madison Avenue in New York City, was fitted out to meet its specific design requirements for client hosting, comfortable workspaces for employees, and efficient and functional editing suites.
The design for this $1.34 million, 20,343-sf renovated space includes three conference rooms, 17 offices located along the interior perimeter, 16 workstations, 40 benching desks, and two dozen 7- by 9-ft edit bays.
However, the original plan by Colliers International, which owns this building, was to use this space as a marketing center to attract tenants. That floor was to feature a conference room, reception area, pantry, and restrooms with variations on the building’s standard finish.
Once Jupiter came on board, the project’s designer, Montroy Andersen DeMarco (MADGI) changed the program, and performed a test-fit to ensure the space would suit a production company.
The project presented some challenges, not the least being its tight four-month schedule. The required electrical challenges, not the least being its tight four-month schedule. The required electrical load was greater that what a typical office might call for, so MADGI had to figure out how to fit all the conduits into the walls. And furniture had to be selected for some narrower-than-usual meeting and huddle rooms.
MADGI specified a balanced design look with bright red wall sections contracting with neutral white-and-gray palette that complement the existing concrete floors.
Part of the floor is an annexed four-story building with four skylights and views of adjacent buildings. MADGI used this layout to create the floor’s social pantry that incorporates a 12-person conference room to anchor the office’s north wing.
Linear LED lighting is used throughout the office and studio, and MADGI specified 4- x 8-ft rectangular linear LEDs to accent space.
The project team included Phase 3 Associates (GC), and MG Engineering (MEP). Nienkamper supplied the conference room furniture.
Source: Building Design + Construction Magazine
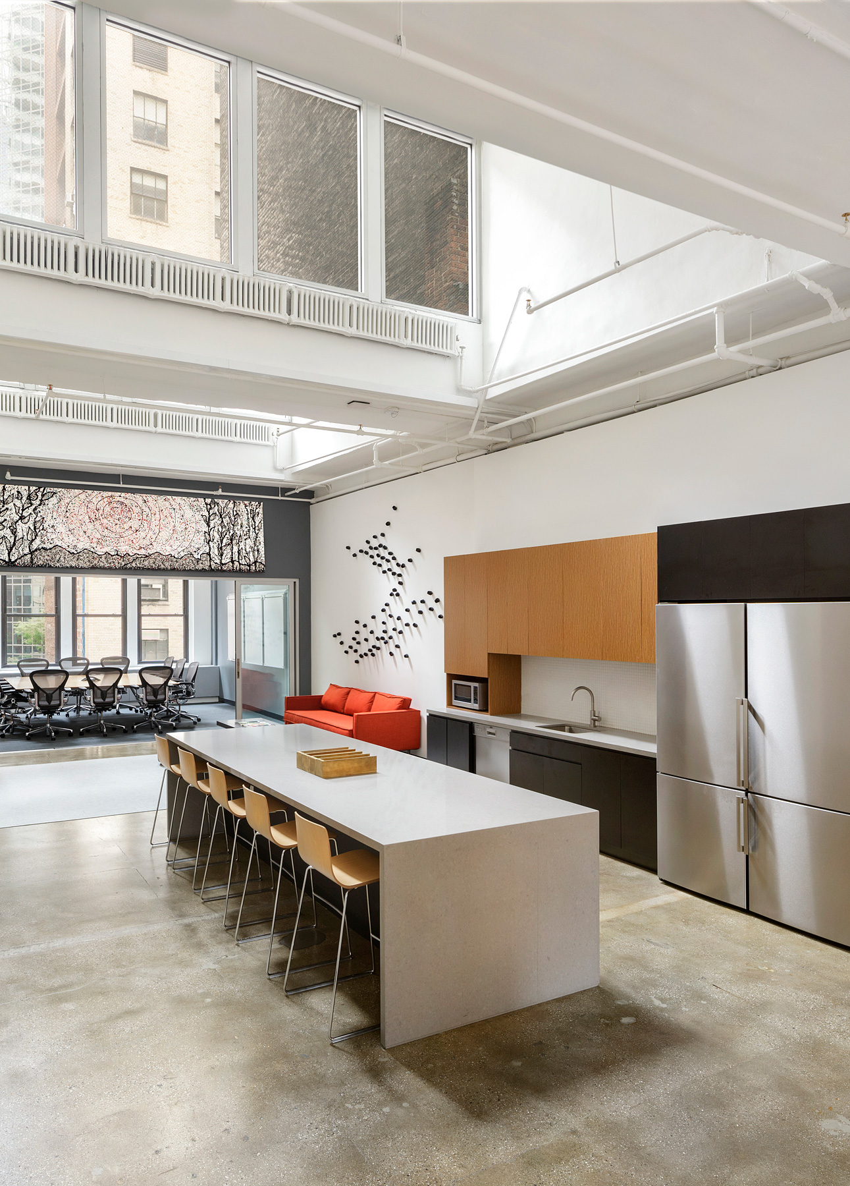
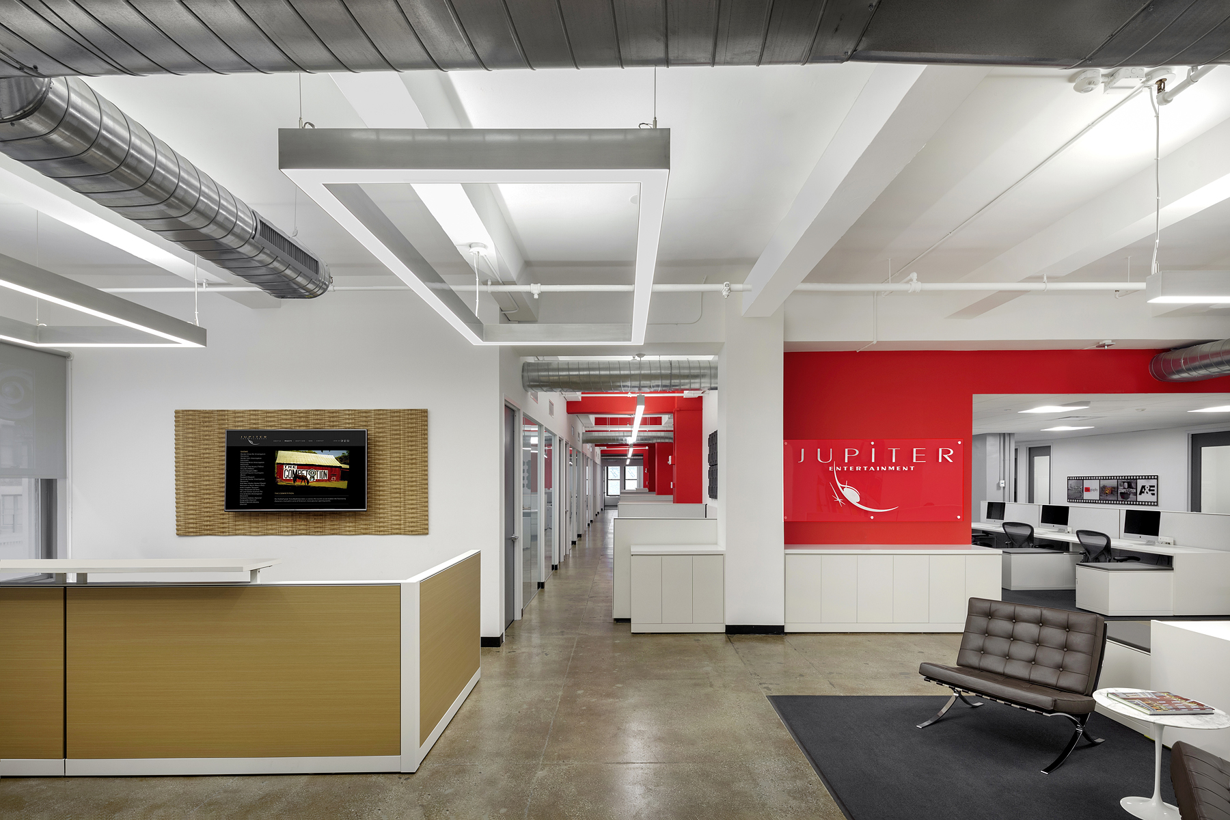
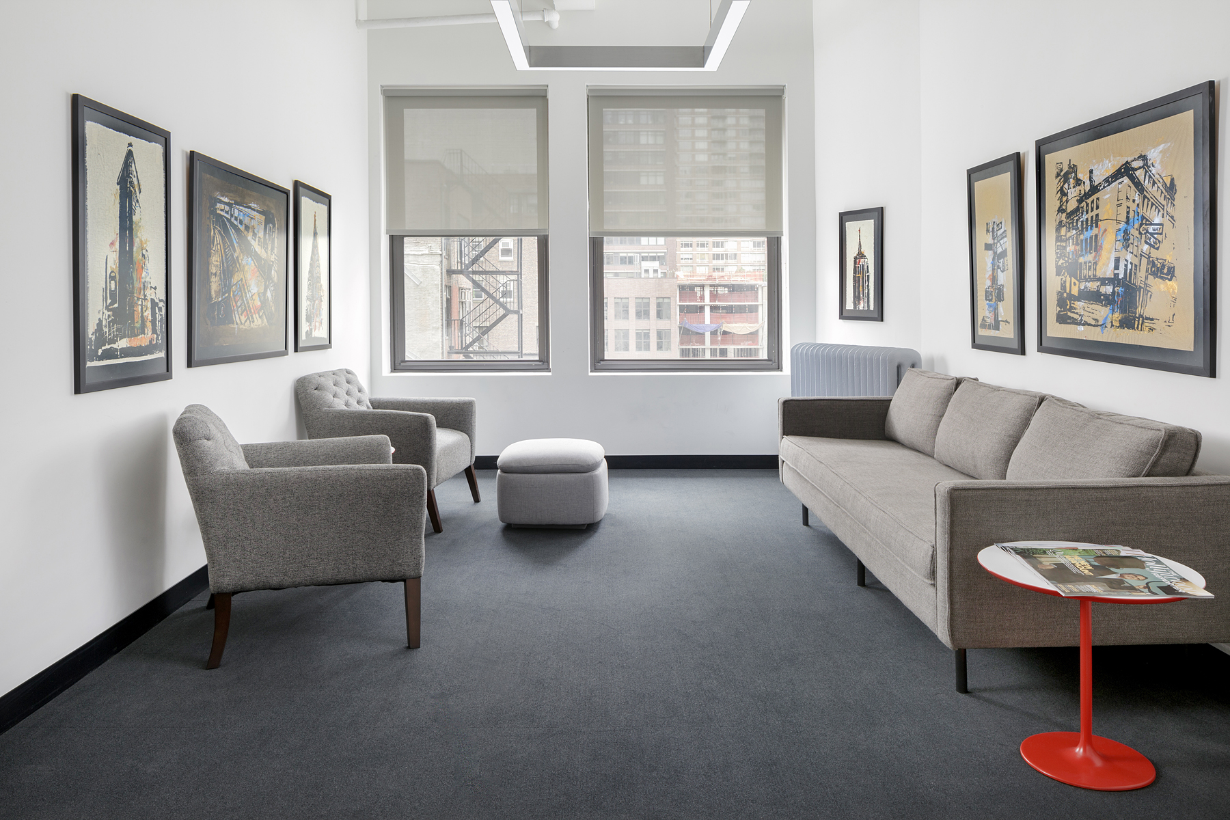
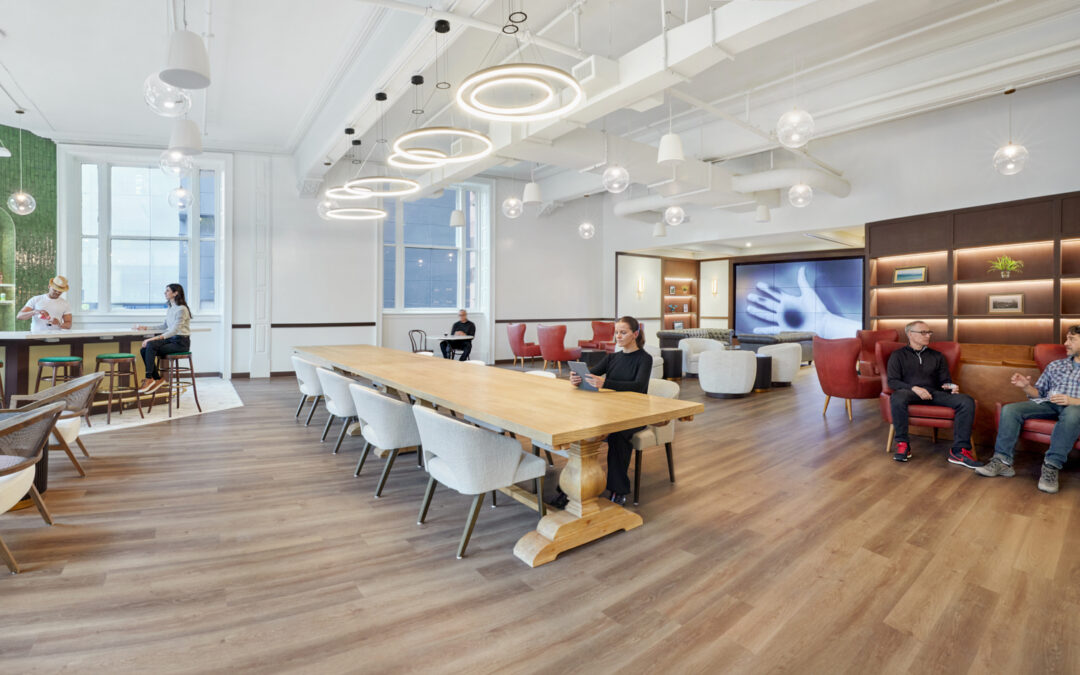
MDA is One of the Nation’s Largest Workplace Interior Architecture Firms
Montroy DeMarco Architecture LLP is one of the Nation's Largest Workplace Interior and Interior Fitout Architecture and Architecture Engineering (AE) Firms! Check out Building Design+Construction Magazine's Annual 2024 Giants 400 Report....
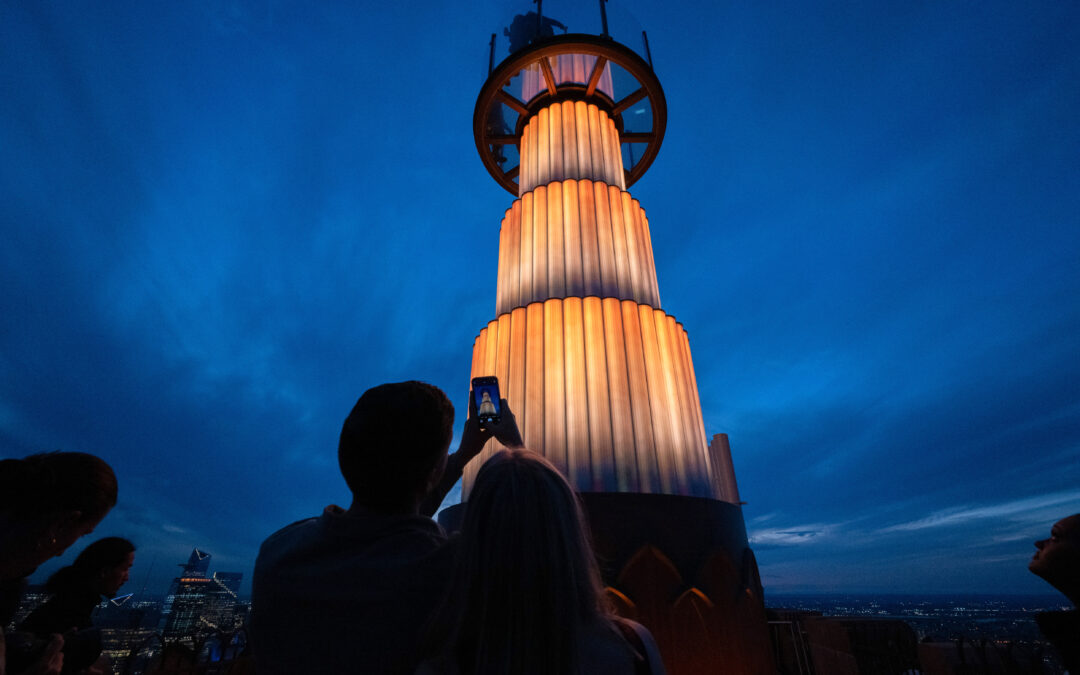
Top of the Rock Opens 900 Ft. High Skylift Attraction
Skylift at Top of the Rock, a new attraction atop 30 Rock, elevates visitors nearly 900 feet in the air above street level for a spectacular, entirely unobstructed, 360-degree view of New York City. The design team for the Skylift included owner Tishman Speyer...
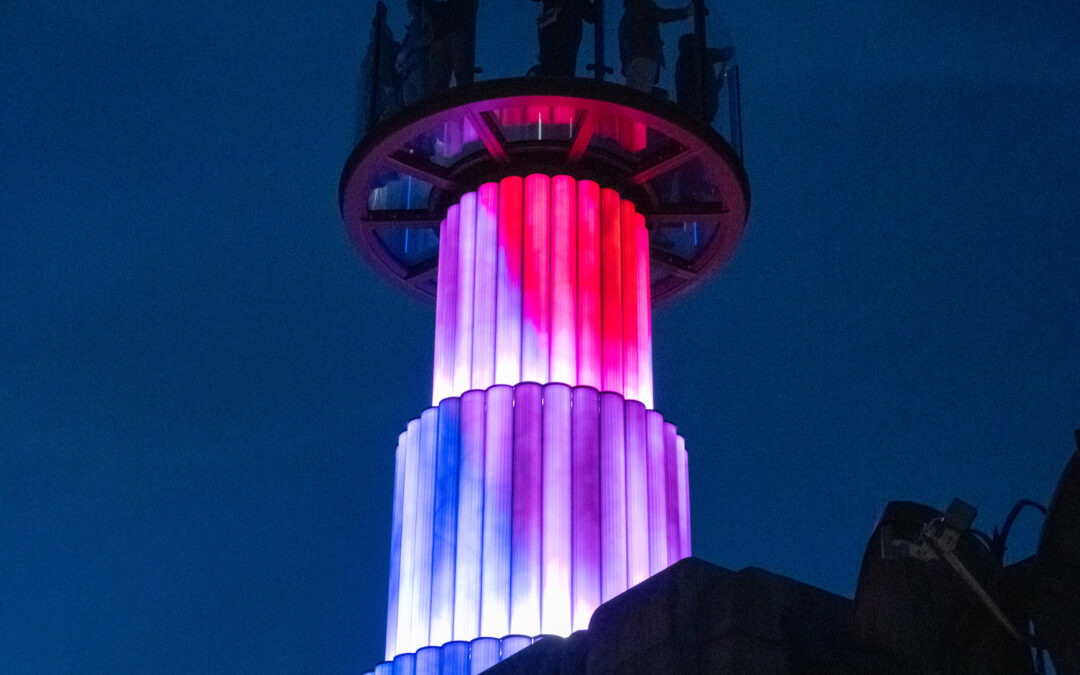
Tishman Speyer Properties and Architect Richard J. DeMarco Complete Skylift At Rockefeller Center’s Top Of The Rock
The One-of-a-Kind Attraction Elevates Visitors Nearly 900 Feet Above New York City New York, NY–Skylift at Top of the Rock, a new attraction atop 30 Rock, elevates visitors nearly 900 feet in the air above street level for a spectacular, entirely unobstructed,...
