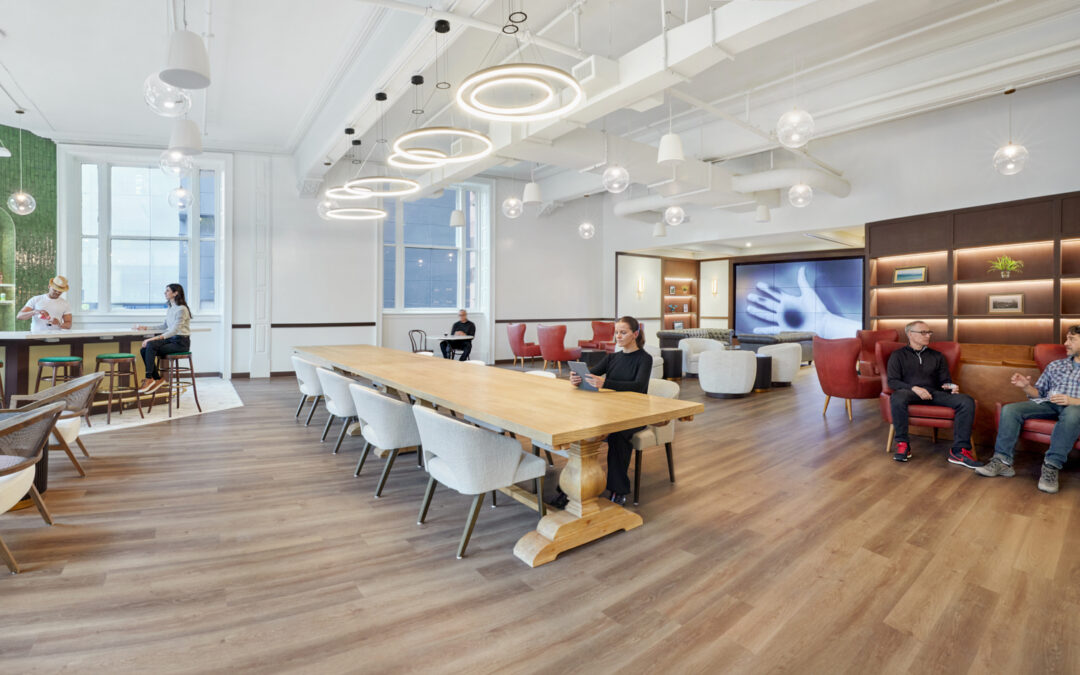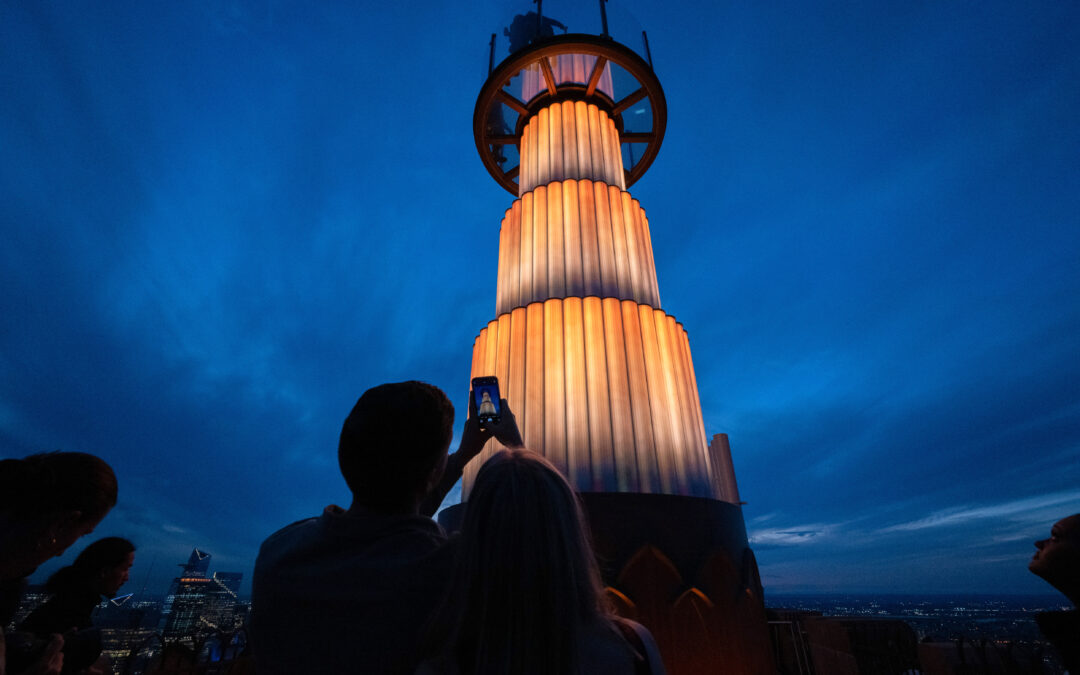Connected & Ready Podcast: Reshaping the Office for a Hybrid Workforce, with Daniel Montroy and Steven Andersen
Episode Summary:
As many companies shift to long-term hybrid work environments, their use of physical office space becomes increasingly important to their strategy and culture. In this episode of Connected & Ready, host Gemma Milne is joined by Daniel Montroy and Steven Andersen, principals at Montroy Andersen DeMarco Group, Inc. (MADGI), an interior design firm focused on the design of complex spaces, to talk about how the shift to more remote work impacts the design of office environments, key technologies they think best support modern office spaces, and how business leaders can think differently about their workspaces.
Episode Notes:
Gemma Milne talks with Daniel Montroy and Steve Andersen, principals at interior design firm MADGI, about how trends in remote and hybrid work are transforming the world of office space design and architecture.
About Daniel Montroy, AIA:
Daniel has been a registered architect since 1987. In addition to serving as Principal of MADGI, he leads the firm of Montroy DeMarco Architecture LLP (MDA) with his partner Richard J. DeMarco, AIA, which is an affiliated architecture studio. With more than 30 years of experience, Daniel is NCARB certified and a registered architect in New York, Connecticut, Georgia, Florida, Washington, D.C., and Massachusetts. His areas of expertise include workplace design, repositioning of commercial properties, and landlord services.
About Steven Andersen:
Steven is Principal of MADGI, was born into a family with a legacy of work in the construction industry. Steven has nurtured a love and knowledge of design throughout his life. It is this love that led him to study the art of architecture in Italy at the American University of Rome, receive his Bachelors of Architecture degree from the New York Institute of Technology, and ultimately to create an architectural and design firm with his long-time friend, Daniel Montroy, AIA. He has spent 29 years honing his abilities focused on corporate interior spaces, with a particular affinity for fragrance and cosmetics offices, laboratories, and showroom spaces.
Topics of discussion
- Context around how companies have historically approached their use of office space (02:56)
- Shifting perspectives on balancing individual employee workspace needs and company culture (05:07)
- Considerations for newly constructed spaces versus retrofitting existing offices (16:24)
- How office design and planning trends will affect coworking or shared office environments (19:24)
- The importance of community and how physical space contributes to a company’s culture (21:47)
- The future of company headquarters (28:41)
- Trends in office environment architecture and design (31:04)
Podcast Link:
Source: Connected & Ready / Host: Gemma Milne


Commercial to Residential Property Conversion in New York City: Financial and Design Feasibility Overview
Commercial tenants currently only use approximately 50% of their offices. Companies are either shrinking their space or not renewing their leases. To make matters worse, prior to the pandemic, many owners of older, mortgage-free office buildings took out loans...

MDA is One of the Nation’s Largest Workplace Interior Architecture Firms
Montroy DeMarco Architecture LLP is one of the Nation's Largest Workplace Interior and Interior Fitout Architecture and Architecture Engineering (AE) Firms! Check out Building Design+Construction Magazine's Annual 2024 Giants 400 Report....

Top of the Rock Opens 900 Ft. High Skylift Attraction
Skylift at Top of the Rock, a new attraction atop 30 Rock, elevates visitors nearly 900 feet in the air above street level for a spectacular, entirely unobstructed, 360-degree view of New York City. The design team for the Skylift included owner Tishman Speyer...
