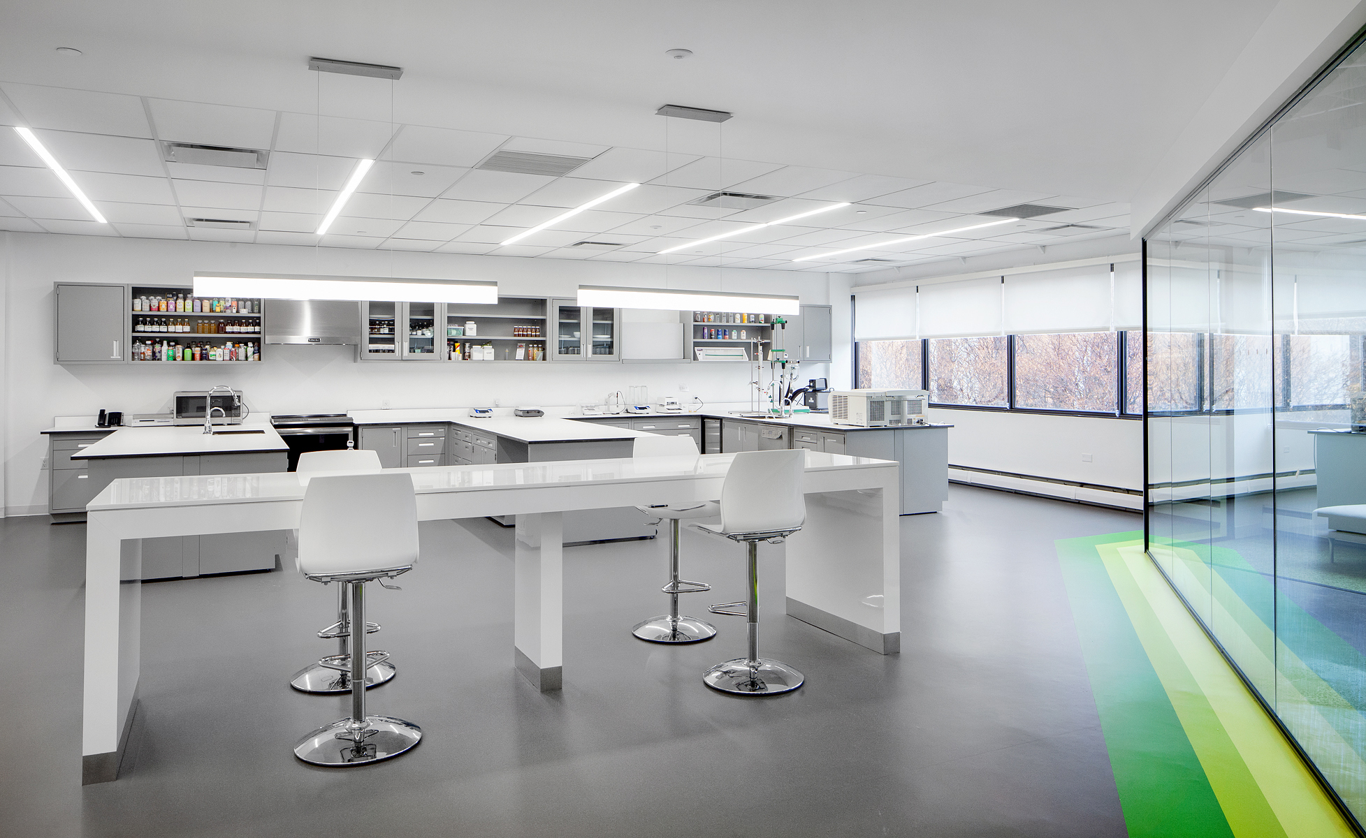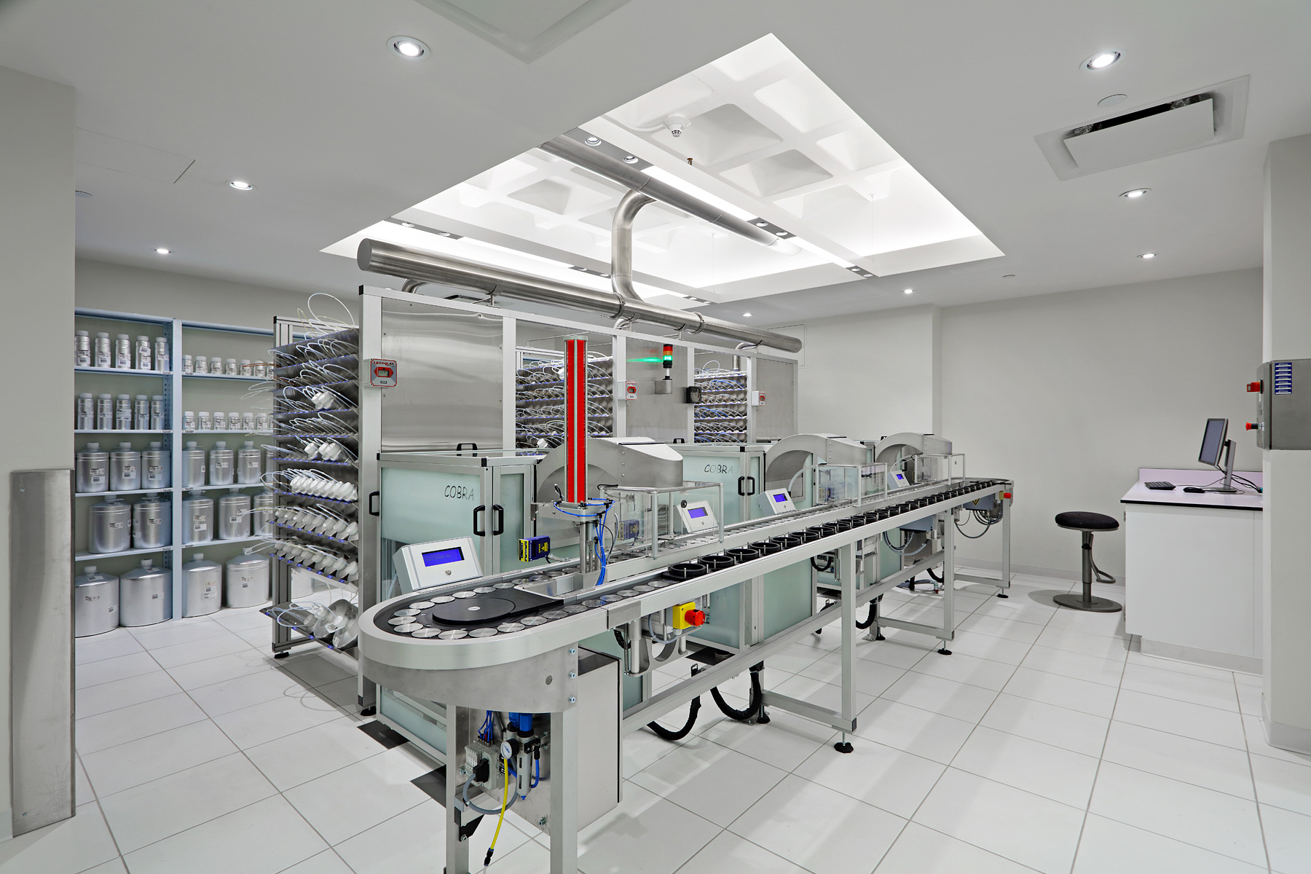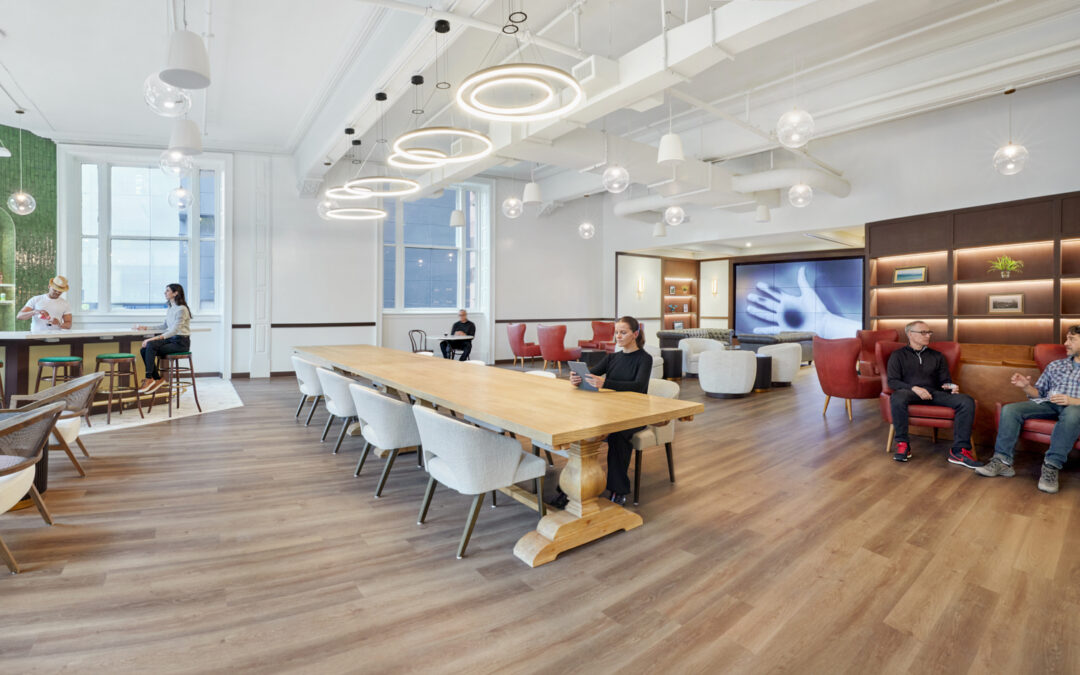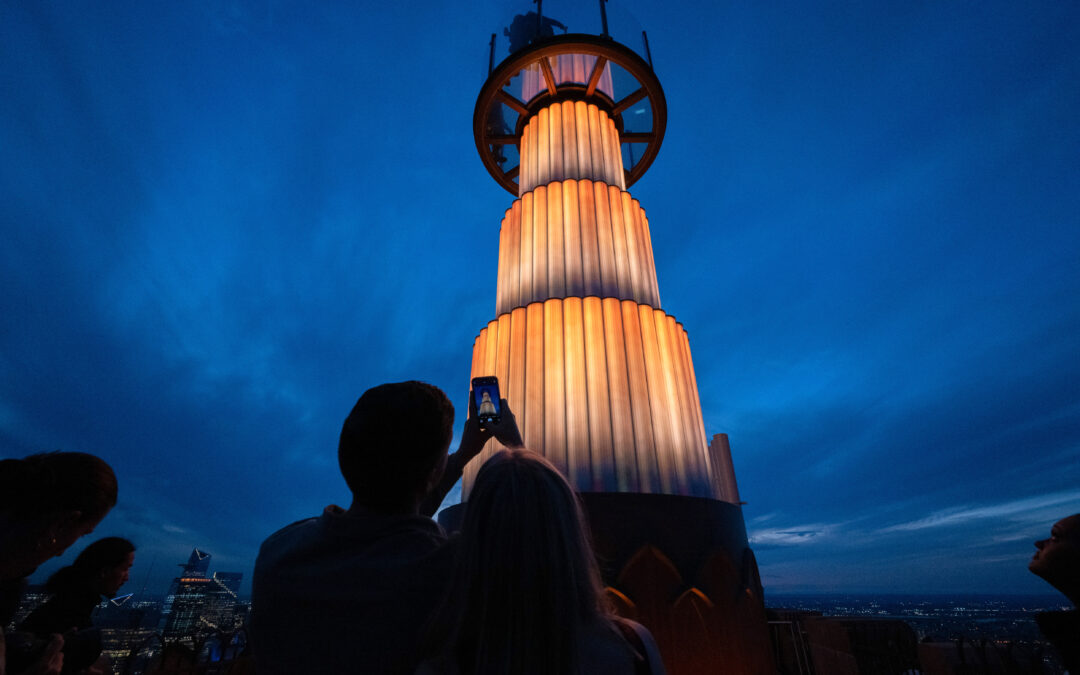Growth of the Life Science and Consumer Goods Market Sectors Offers Development and Repositioning Opportunities for Underutilized Commercial and Industrial Real Estate
Design, Real Estate, and Construction Experts discuss technical and location requirements for repositioning and conversion projects
Informed Infrastructure – Commercial and industrial real estate markets are undergoing a transformation. Many employees have been seeking a remote work environment for several years and COVID-19 shutdowns have accelerated this trend, which will likely lead to a decrease in demand for commercial offices. The Life Sciences and Consumer Goods market sectors (LSCG), in contrast, are booming and promise long-term growth and stability. A study performed by the global business analyst Deloitte projects that innovations in vaccine manufacturing, gene therapies, drug development, consumer wearables, and other technological advances will propel these sectors to a 5% annual growth rate. Although LSCG tenants currently occupy only a small fraction of U.S. commercial real estate space, the sector represents a significant opportunity for property developers and owners to increase revenues.
“Researchers, lab technicians, and product managers require company-operated spaces with continuous, daily access to labs, specialty spaces, and stability centers for pharmaceutical and consumer products,” says Steven Andersen, Principal of Montroy Andersen DeMarco (MADGI), a New York City-based interior design firm with an extensive portfolio of design projects for life science, flavor and fragrance, and consumer goods clients. “However, facility requirements for LSCG spaces are complex, and careful planning is required to determine the cost and anticipated return on investment from retrofits of buildings that were originally designed for different uses,” he cautions.
Tenants in the LSCG sector have specific property needs, including enhanced structure, robust utilities and ventilation, backup power, and around the clock operation. “For successful conversion, the property owner needs support from a design, brokerage, and construction team that is experienced in designing, building, and marketing these types of properties,” explains Andersen.
The following chapters outline location, design attributes, and technical aspects of properties that need to be taken into consideration by landlords considering conversions aiming at attracting LSCG tenants.
Location and Zoning
Perhaps the most important factor in selecting a potential LSCG property is its location. According to Jonathan Andrew, Managing Director at Gardiner & Theobald, an independent construction and property consultancy and owner’s representation firm that helps clients evaluate and plan potential facilities projects, “Many LSCG tenants want to be located near academic and medical facilities to enhance collaboration with industry colleagues and to develop business opportunities. Another important location factor is proximity to transportation hubs, which can ease the commute for qualified staff and provide accessibility for investors and collaborators. Venture capital managers often travel to see the spaces that will house the companies they are funding. Freight car access is also crucial for firms relying on rail transportation for raw materials and shipping of finished products.”
Another reason to consider proximity to academic centers is that university professors frequently create start-ups to bring their projects into the commercial sector and staff the new labs with students or recent graduates who have ties to the university. Similarly, independent labs can also provide testing and support functions for nearby hospitals and medical clinics.
As the LSCG industry has grown, municipalities across the country have started to develop technology hubs to encourage incubators and startups. For example, in 2016 New York City launched LifeSciNY, a $500 million, 10-year plan to establish New York City as a global leader in the commercial life sciences. In addition to connecting research to industry and encouraging start-up incubators, the plan offers funding and incentives that will create millions of square feet of research and development facilities.
To date, some 500,000 square feet of new research space has been constructed in Manhattan. Although it can be challenging to convert typical high rise floor plans into lab spaces, New York City has unparalleled access to researchers, top talent pools, and academic and healthcare institutions that fuel the life science industry and the real estate it requires.
Suburban areas often offer buildings with wider floor plans and that can be less costly to convert to LSCG use than high-rise structures in urban locations. North of New York City, County of Westchester Industrial Development Agency recently granted approval for a major expansion of a Life Sciences campus in Greensborough, NY that will create up to 8,000 permanent jobs. On Long Island, the Bioscience Hub in Stony Brook offers flexible space for laboratory tenants. Pennsylvania, New Jersey, Delaware, and Connecticut have likewise seen the surge in LSCG development.
LSCG industries are evolving, which impacts the types of real estate they seek. “Many large pharmaceutical companies are outsourcing research work to independent life sciences biotech firms,” says James Walsh, Senior Associate, NorthStar Owners Representation, who has an extensive background in the pharmaceutical industry. “Many of these independent firms grow rapidly and seek real estate that already offers the systems and layouts that support their operations.”
“In the past, pharmaceutical research involved work with chemicals. Today, labs are more typically working with live viruses, and they need to meet biohazard guidelines set by the National Institute of Health and by the Center for Disease Control. That change in research focus has led to a different approach from the perspective of design and construction, as now tenants require less square footage and different building systems and equipment,” explains Walsh.
This is less prevalent in large urban centers. “LSCG labs are decreasing the amount of physical scientific research with live viruses and chemicals in their urban locations,” said Allie Papp, AIA, WELL AP, Project Manager at MADGI. “Labs are now working virtually to find solutions before turning the data into real-world products.”
Another ongoing change in biomed research is less reliance on mammals as part of the research process. According to Walsh, “In today’s research practice, scientists mostly rely on insects, such as grub worms and fruit flies, as well as computer modeling, to obtain and analyze the required DNA information. There is less requirement for animal care, which reduces the need for additional real estate and specialized building systems.”
Former industrial and low-rise commercial buildings are ideal for repositionings to the LSCG industries. The large floor plans, high floor loads, and sufficient space for additional building systems allow for the labs and offices to be located in adjacent spaces, making intra-company communication and interactions easier.
As an example of a typical property conversion process, Walsh mentions the recent redevelopment of the 433-acre Bristol-Myers Squibb campus in Hopewell, NJ, to accommodate multiple research and development tenants specializing in the biosciences. Existing buildings were renovated to create move-in-ready research, innovation, and manufacturing space. The first anchor tenant, a global biopharmaceutical firm, recently signed a lease for an 185,000-square foot space within the complex.
Many municipalities and states with proximity to world-class research universities now offer tax incentives, pre-business policies, and enhanced public infrastructure to attract LSCG firms. They also simplify and update local zoning regulations to make them more attractive for real estate developers and tenants operating in the life sciences markets.
Zoning regulations vary significantly between urban and suburban locations and are a crucial component of project planning. Labs can be accommodated in a variety of building zones, including manufacturing, light industrial, and mixed-use. In New York, a recent clarification of zoning rules for commercial districts may lead landlords of older Midtown office buildings to redevelop their properties into lab space. “It is important to confirm local zoning allowances for lab footprint restrictions, hazardous materials and storage, and loading dock facilities,” advises Andersen. In a business use classification, where the primary use is offices, consumer goods labs can typically occupy up to 30% of the floor area, while a higher percentage might be allowed for life science-type research, depending on the amount of chemicals used in the process. Light and medium industrial classifications permit a higher office to lab ratio, and allow for labs, chemical storage and use, compounding and packaging, and perfume manufacture. Zoning also needs to be studied to determine parking availability and the potential for future facility expansion.
Floorplate and Building Structure
Perhaps the most important determinants in selecting space for LSCG conversion are floorplate size and structural system capacity. Spaces must be sized to accommodate not only people, but also mechanical and other equipment, manufacturing processes, storage, shipping, and waste handling required to support the tenant’s operation.
Office building floors are typically designed with a combined dead and live load capacity of between 125 pounds per square foot (psf) and 150psf. Biotech facilities, in contrast, require a capacity of 200psf to 300psf or more to support the weight of heavy equipment, robots, vertical carousel systems, and high-density filing. Slab on grade is the most cost-effective way to accommodate this heavier loading, and previous warehouse or industrial buildings are well suited for conversion.
Multi-story office buildings, on the other hand, will likely require structural upgrades. In addition to strengthening floor beams to accommodate the heavier loads, stiffeners may also need to be added to prevent vibrations that could be detrimental to specialized equipment such as scales. MADGI recently completed the renovation of a high-end office and laboratory space in Manhattan for Symrise, a major producer of flavors and fragrances. The project consolidated space on two floors of a Park Avenue high-rise to improve internal communication and collaboration. A new computerized storage system for fragrance components increased the floor loading and required the installation of steel beams on the floor below for added structural support.
One possible strategy for the conversion of high-rise buildings is to designate strengthened floors that can be leased by multiple tenants for laboratory uses. The floor or floors above can then be used for administrative functions and support spaces such as meeting rooms and collaboration areas that can utilize floor slabs designed and constructed for typical office purposes.
Freight elevators and access to loading docks are essential for LSCG facilities. The labs need the ability to transport large containers of chemicals and alcohol-based ingredients. Landlords may need to either enlarge existing freight elevators or add new ones.
Laboratory spaces are heavily loaded with ductwork and plumbing that need to run above the ceilings. “To permit a finished ceiling height of 9- to 10-feet, a clear minimum height of 14-feet from floor slab to underside of the slab above is ideal, although lower clearances of as little as 12-feet are possible with creative ceiling design,” says Andrew. Typical older generation office buildings have 13-foot clearances slab-to-slab and must be carefully evaluated to determine the feasibility of laboratory conversion. Newer office buildings that typically have 15-foot slab-to-slab clearances are better suited for research tenants.
Mechanical, Electrical, and Plumbing Infrastructure
Research and lab facilities require robust MEP systems to support equipment and operations. Ventilation design standards for lab spaces are dictated by standards developed by the American Society of Heating, Refrigerating and Air-Conditioning Engineers (ASHRAE) and may have additional requirements imposed by the National Institute of Health (NIH) and the Center for Disease Control (CDC) for specific research projects. Lab ventilation requires 6 to 12 air changes per hour, depending on the lab’s classification, an increase over the more standard office rates of 2 to 4 changes per hour. Dedicated exhaust shafts with customized filtration need to be provided for odor booths and for fume hoods. Rooms may need to be negatively pressurized so that people and products in the surrounding areas are not contaminated by airborne particulates. Humidity controls are often essential to protect research and products. All of these factors lead to larger duct risers, resulting in a decreased net to gross floor area factor.
In MADGI’s project for Symrise, a split HVAC system creates negative air pressure inside the lab space and other positive zones within the office space that prevent odors from escaping out of the fragrance lab. Pressurization and odor control was also critical to the success of another MADGI project to create a Manhattan fragrance laboratory for The Robertet Group, a French fragrance and flavor manufacturer. Existing mechanical units were used for the office spaces, but a new separate HVAC system was installed for the lab and odor booths that provides 12 air changes per hour and draws air across the mixing counters to pull odors away from the work areas.
LSCG spaces generally have a heavy plumbing demand as well. Labs utilize many sinks and equipment that require water, driving an increase in wastewater capacity. In addition, central systems for the distribution of compressed air or vacuum are often required, as are cold rooms or cryogenic reactors.
Alcohol-based liquids, chemicals, and gasses are integral compounds used in LSCG facilities. The safe handling, disposal, and transportation of lab waste are of utmost importance. Acid neutralizing systems can be centrally designed to contain waste from one or more labs. Labs need to be fire rated and fire sprinkler systems must be designed to meet code requirements for the handling and storage of hazardous or flammable materials. In single story buildings with available surrounding property, landlords can provide inflammable and explosion proof waste holdings areas with blow-out walls that can be shared among tenants.
Finally, LSCG facilities require increased and redundant electrical power and back-up generators to support lab robots and other equipment that may run around the clock, as well as to protect the integrity of long-term research projects. Power back-up is critical to maintaining continuous operation of equipment that supports long-term studies for research projects that sometimes take several years and a very significant expense to complete. Most tenants will require it.
Roof mounted HVAC units, connected to vertical chases, offer the most efficient way to provide controlled ventilation to individual tenants. Landlords can facilitate the need for intensified MEP in multi-tenant buildings by allocating enhanced vertical infrastructure for future tenant use so that construction disruptions are minimized for existing tenants. Higher rents can be demanded for spaces with access to these intense utilities.
The future of research and laboratory real estate
Research tenants will be increasingly sought after by landlords, which will lead to owners providing additional amenities and systems as value added services. “The more a landlord can provide, the more the prospective tenants will be interested in leasing the space. Lunch spaces, break rooms, and game rooms for employees to use after regular office hours as well as and 24-hour operation and security are some of these potential amenities and services. Many laboratories operate 24/7, so providing comfort to employees is an important part of LSCG research operations,” advises Walsh.
“Similar to other industries, the LSCG research and operations workplaces will require and increased amount of collaboration spaces, flexible areas dedicated to employee wellbeing, increased air purification outside of the lab, and more focus on control and quality of the overall environment, including lighting, shading, temperature, and water and air quality. This trend should be taken in consideration when planning both conversions and new research facilities,” adds Andersen.
Due to rapidly developing technologies and varying real estate type and space availability, the functions of facilities operated by the LSCG industries in urban and suburban locations will likely vary in the future. Laboratories operating in urban locations will prioritize the use of virtual or digital technologies to create the ideas and samples of the products or pharmaceuticals, while suburban laboratories will serve as locations for the physical creation of those items. This will drive down the costly upgrades and space needed in the cities, while still offering urban locations that attract the top talent, collaborators, and clients.
Montroy Andersen DeMarco
Based in New York City, Montroy Andersen DeMarco (MADGI) is an interior design and planning firm serving laboratory and research, commercial, workplace, institutional, retail, multi-family, senior housing, and hospitality markets in the greater New York area. MADGI’s affiliate Montroy DeMarco Architecture (MDA) provides architectural services in the same markets. Three principals lead the studios: Steven Andersen; Daniel Montroy, AIA; and Richard J. DeMarco, AIA. The affiliated studios employ 30 architects, interior designers, LEED professionals, project managers, and support staff. Building Design & Construction magazine ranks the firm as the 133rd largest designer in the United States. Engineering News-Record lists the firm as the 81st largest design firm in the New York/New Jersey region.
The firm is recognized for its expertise in commercial property conversions and market re-positionings. Headed by principals, the specialized studios have served as designer for some of the most innovative – and challenging – projects in the city. MDA is known for its design quality and expertise in cost control, technology, and addressing complex zoning regulations. The studio has designed approximately 10 million square feet of office and common use space for both tenants and leading commercial landlords in New York City, Colliers International, Capital Properties, The Durst Organization, John Hancock, and Barings.
MADGI’s recent laboratory and corporate interior work includes the 150,000-sq.-ft. East Hanover, NJ, U.S. headquarters and laboratories and the 75,000-sq.-ft. Manhattan offices and testing labs of Givaudan Fragrance; the 25,000-sq.-ft. Firmenich office and fragrance laboratory; the $3.75 million Symrise offices and laboratories; the 7,500-sq.-ft. Robertet laboratory and sales office; and the 14,000-sq.-ft. Lavazza U.S. headquarters, all in New York, NY.
Gardiner & Theobald
Founded in London in 1835, Gardiner & Theobald is an independent construction and property consultancy working across all sectors of the built environment. Working globally, the firm’s operates 12 offices in the U.K. and the U.S. The firm’s U.S. operations are headquartered in New York City, with regional offices in Los Angeles, San Diego, CA and Miami, FL.
NorthStar Owner’s Representation
Headquartered in Radnor, PA, with regional offices in Manhattan and Herndon, VA, NorthStar is an owner’s representation firm focused of planning and managing development and construction projects in the pharmaceutical and life science, commercial, workplace, financial, hospitality, multi-family, higher education, senior living, non-profit, cultural, and industrial market segments.
The company’s expertise and strength come from its multi-disciplinary team of specialists that includes engineers, architects, financial advisors, LEED-accredited professionals, estimators, construction specialists, schedulers, operational administrators, and relocation managers. By having these disciplines available in-house, NorthStar is able to support its clients with a diversity of experience employed in a highly collaborative process.
NorthStar’s recent life science projects include the 417,000-square foot Bristol-Myers Squibb research support facility and laboratories in Hopewell, NJ; the $40,000-square foot Chiral headquarters and laboratories in West Chester, PA; 40,700 square feet of office, laboratory, R&D, and light manufacturing facilities for Johnson Matthey in Malvern, PA and West Deptford, NJ; the 50,000-square foot SDIX headquarters in Newark, DA; and the 99,000-square foot NMS Labs headquarters in Horsham, PA.
Source: Informed Infrastructure / Photo Credit: Peter Dressel/Wilk Marketing Communications




Commercial to Residential Property Conversion in New York City: Financial and Design Feasibility Overview
Commercial tenants currently only use approximately 50% of their offices. Companies are either shrinking their space or not renewing their leases. To make matters worse, prior to the pandemic, many owners of older, mortgage-free office buildings took out loans...

MDA is One of the Nation’s Largest Workplace Interior Architecture Firms
Montroy DeMarco Architecture LLP is one of the Nation's Largest Workplace Interior and Interior Fitout Architecture and Architecture Engineering (AE) Firms! Check out Building Design+Construction Magazine's Annual 2024 Giants 400 Report....

Top of the Rock Opens 900 Ft. High Skylift Attraction
Skylift at Top of the Rock, a new attraction atop 30 Rock, elevates visitors nearly 900 feet in the air above street level for a spectacular, entirely unobstructed, 360-degree view of New York City. The design team for the Skylift included owner Tishman Speyer...
