2019 AL Design Awards Winner: The Four Seasons Restaurant
A bronze-clad tunnel punctuated by randomly placed miniature LED point lights connects the dining room and bar. The latter offers a moody ambience, with linear grazers recessed into the floor and concealed by air diffuser grilles, highlighting the hand-blown glass beads along the perimeter glazing. Table lamps illuminate the central sunken bar, supplemented by a linear grazer under the countertop.
The restroom entry corridor is defined by a wooden lattice ceiling with an uplit finished wood ceiling beyond. Perimeter light fixtures concealed within the trellis frame create an unexpected, magical moment.
Juror Quote
“Excellent use of integrated lighting and decorative lighting.” —Dave McCarroll, AIA, partner and CFO, KGM Architectural Lighting
Details
Project Name: Four Seasons Restaurant, New York
Architect: Isay Weinfeld, São Paulo • Isay Weinfeld, Pedro Ricciardi, Marcela Aleotti, Adriana Aun
Architect of Record: Montroy DeMarco Architecture, New York • Steven Andersen, Daniel Terebelo, AIA, Chris White, AIA
Lighting Designer: Tillotson Design Associates, New York • Suzan Tillotson, Erin Dreyfous, Megan Trimarchi
Electrical Engineer: Stantec
Client Representative: LePartner Project Solutions
Custom Decorative Pendant Designer: Michael Anastassiades
Custom Decorative Fixture Designer: Isay Weinfeld
Electrical Contractor: Adco Electrical Corp.
Photographer: FG+SG Architectural Photography, John Muggenborg Photography
Project Size: 10,700 square feet
Watts per Square Foot: 6.5 (front of house)
Code Compliance: 2016 New York City Energy Conservation Code
Manufacturers: USAI Lighting, Flos USA/Lukas Lighting, Flos, Luminii, Electrix, Moda Light, Inter-lux, Apure, Lutron
Source: Architectural Lighting
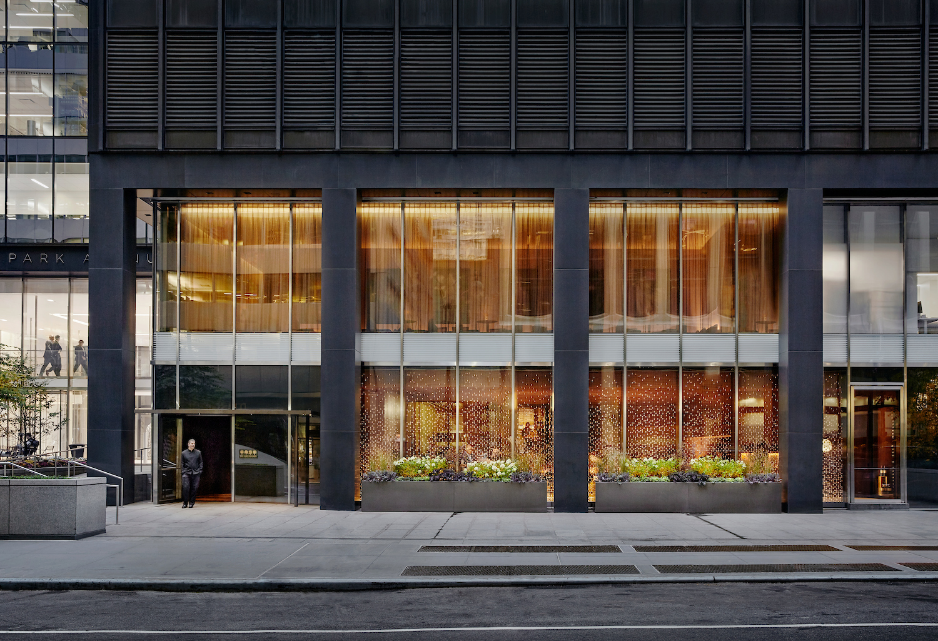

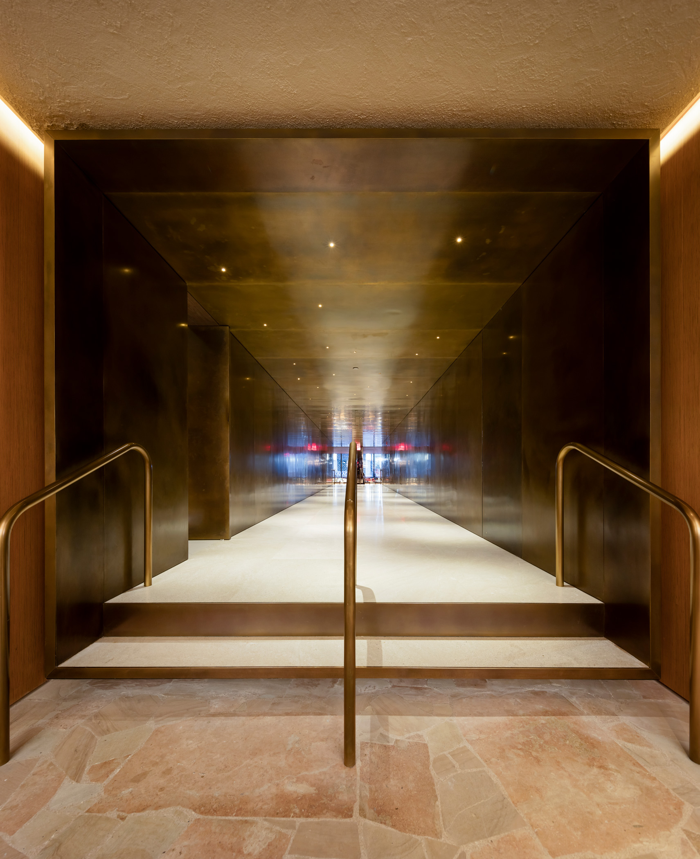
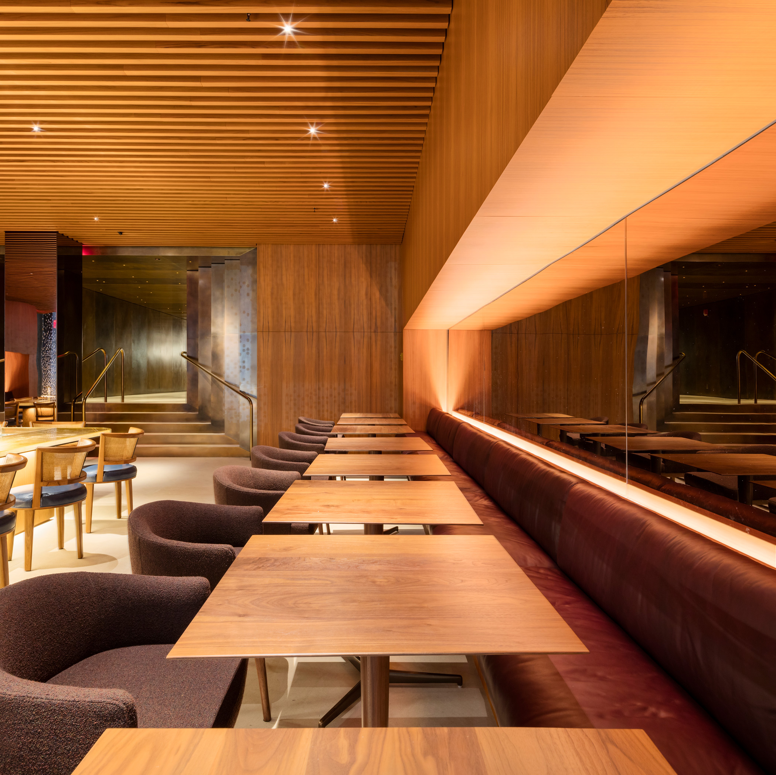
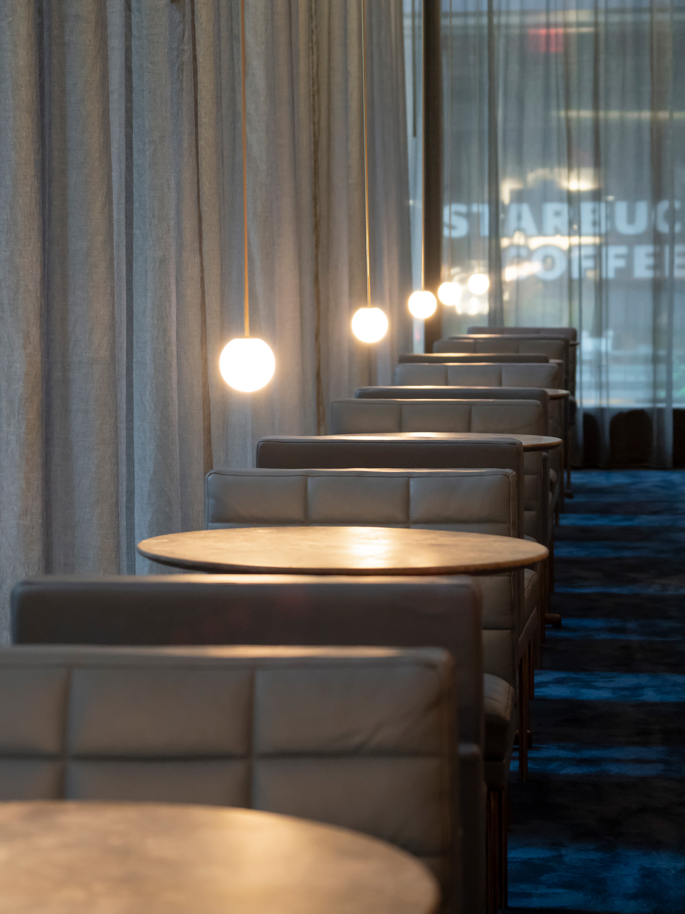
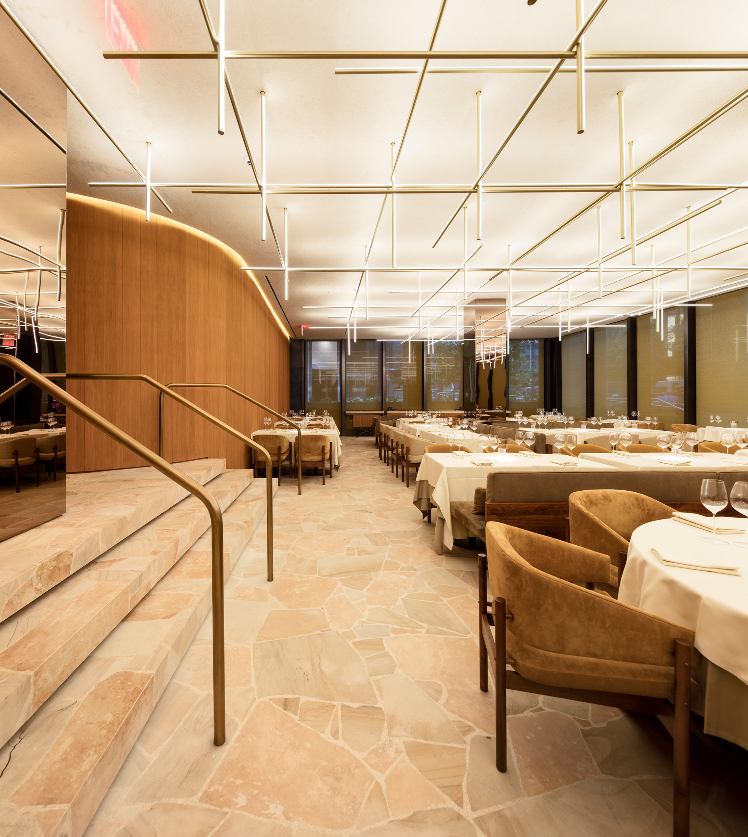
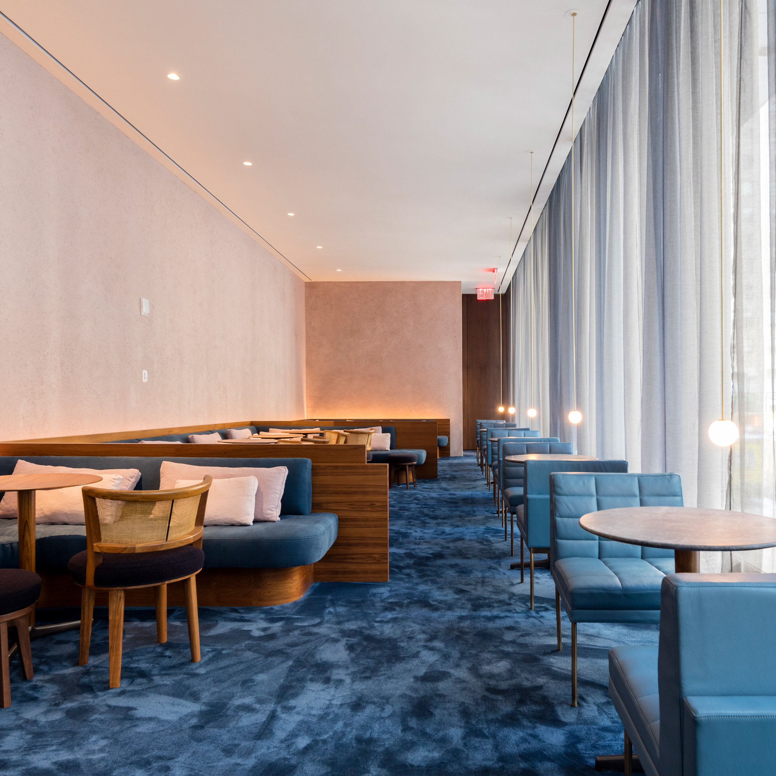

Commercial to Residential Property Conversion in New York City: Financial and Design Feasibility Overview
Commercial tenants currently only use approximately 50% of their offices. Companies are either shrinking their space or not renewing their leases. To make matters worse, prior to the pandemic, many owners of older, mortgage-free office buildings took out loans...
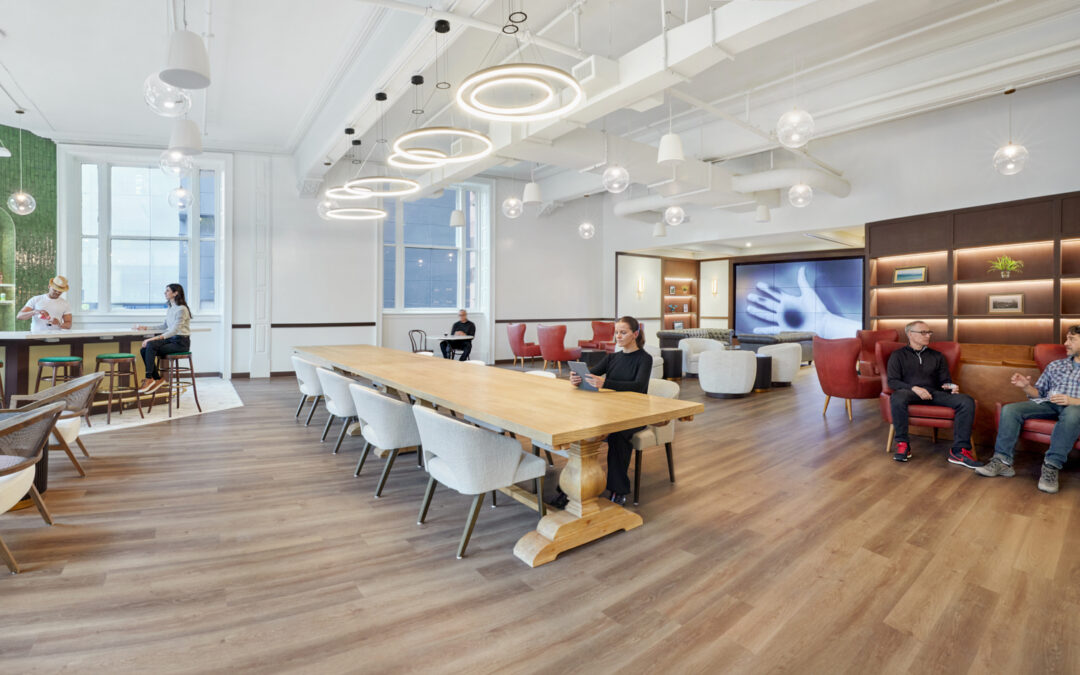
MDA is One of the Nation’s Largest Workplace Interior Architecture Firms
Montroy DeMarco Architecture LLP is one of the Nation's Largest Workplace Interior and Interior Fitout Architecture and Architecture Engineering (AE) Firms! Check out Building Design+Construction Magazine's Annual 2024 Giants 400 Report....
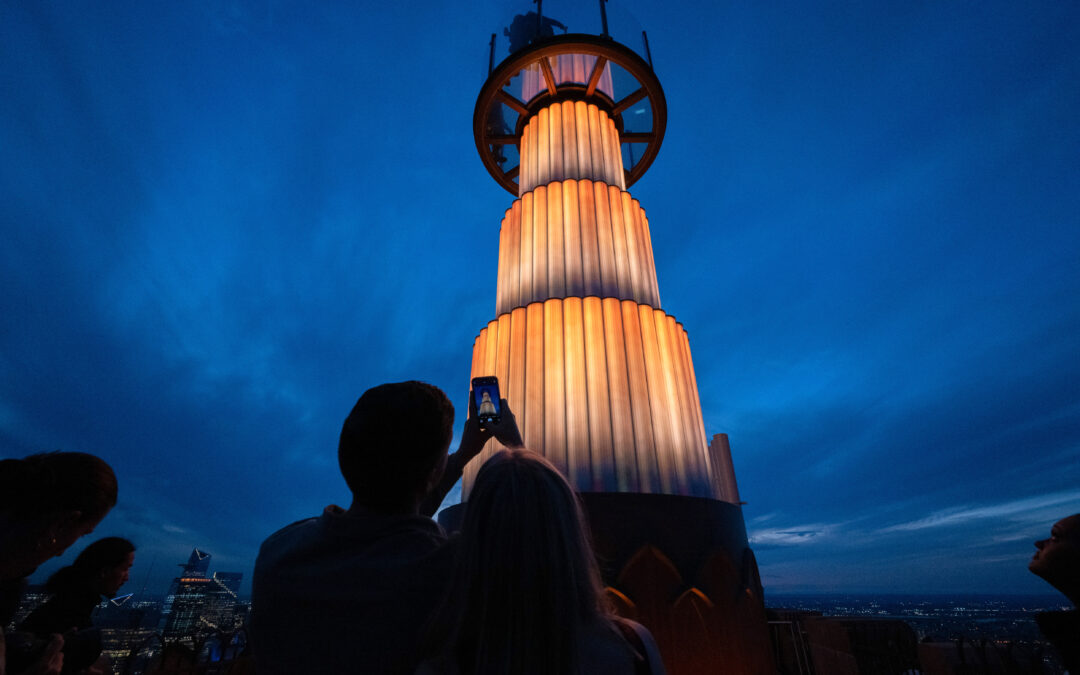
Top of the Rock Opens 900 Ft. High Skylift Attraction
Skylift at Top of the Rock, a new attraction atop 30 Rock, elevates visitors nearly 900 feet in the air above street level for a spectacular, entirely unobstructed, 360-degree view of New York City. The design team for the Skylift included owner Tishman Speyer...
